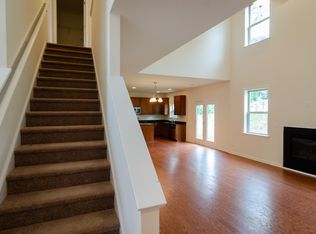This home offers premium finishes and an impressive amount of space with a versatile layout. Desirable Avery's Creek location in the Balsam Ridge neighborhood. Rooms on either side of the grand entry foyer are sited to function as your formal dining room and living room, with a coat closet and powder room in easy reach. The spacious great room is the heart of this home, including the family room, eat-in dining, and open kitchen, featuring cathedral ceilings and a gas fireplace. French doors access the back patio and the grassy, fully-fenced back yard. The sleek and modern kitchen has attractive stone counters, nice cabinetry, a pantry, and an island with bar seating. Appliances include the electric smooth-top range, dishwasher, microwave, and refrigerator. The office, off of the family room, provides perfect flex space with a closet and a Murphy bed. Upstairs are the landing, open with the great room below, and all four bedrooms including the primary suite. The primary bedroom is a spacious retreat, featuring a tray ceiling and including a large en suite bathroom with a shower, separate garden bathtub, two-sink vanity, linen closet, and water closet. Laundry is conveniently located next to the primary suite. The washer and dryer will remain for tenant use, but these appliances will not be repaired or replaced by the owner. The hall bathroom includes a combination bathtub/ shower. Flooring is carpet, tile, wood, and LVP. Two-car attached garage with 9' ceilings. Large fenced yard. Central heat (natural gas) and central air conditioning (electric.) Tenant responsible for lawn care/ landscaping and all utilities (natural gas, electricity, water/sewer, and trash collection.) No cosigners. No smoking. One small dog under 25 lb or up to two cats negotiable with a non-refundable pet fee.
This property is off market, which means it's not currently listed for sale or rent on Zillow. This may be different from what's available on other websites or public sources.

