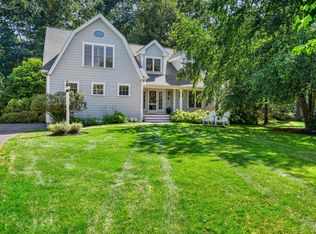Closed
Listed by:
Barbara Dunkle,
Bean Group / Portsmouth Cell:603-498-7927
Bought with: The Gove Group Real Estate, LLC
$1,250,000
3 Hemlock Way, Stratham, NH 03885
4beds
5,046sqft
Single Family Residence
Built in 2005
0.67 Acres Lot
$1,370,900 Zestimate®
$248/sqft
$5,578 Estimated rent
Home value
$1,370,900
$1.30M - $1.45M
$5,578/mo
Zestimate® history
Loading...
Owner options
Explore your selling options
What's special
Welcome to the desirable Chisholm Farm neighborhood in the SAU 16 school district with easy access to the commuter highways to Boston and the NH Lakes Region. This spacious “Chatham” Colonial with a 3-car garage boasts 3,996 sf of living space and features 4 bedrooms and 3.5 bathrooms on .67 acres. From the beautiful hardwoods to the brilliantly designed layout for both entertaining and daily modern living, this property is move-in ready. The bright and sunny main living space truly has it all with a two-story foyer, private home office, large living room with a cozy wood burning fireplace, dining room, eat-in designer kitchen with a comfortable family room adjacent to it, and an enclosed sunroom overlooking the backyard. The center staircase leads you to the second floor where you will find an oversized Primary Suite with two walk-in closets and private bath. Three additional bedrooms, two bathrooms, and a laundry room complete this level. Convenient walkout lower level offers an additional office, possible guest bedroom or exercise area, and ample storage. The private backyard provides plenty of space for relaxation and entertainment, making it the ideal retreat for those seeking peace and tranquility. Don't miss out on the opportunity to own this beautiful home in one of Stratham's established neighborhoods. Showings begin at the Open House on Saturday 4/22/23 10:00-12:00.
Zillow last checked: 8 hours ago
Listing updated: May 15, 2023 at 01:10pm
Listed by:
Barbara Dunkle,
Bean Group / Portsmouth Cell:603-498-7927
Bought with:
Kathryn Ahlin
The Gove Group Real Estate, LLC
Source: PrimeMLS,MLS#: 4949364
Facts & features
Interior
Bedrooms & bathrooms
- Bedrooms: 4
- Bathrooms: 4
- Full bathrooms: 3
- 1/2 bathrooms: 1
Heating
- Propane, Forced Air
Cooling
- Central Air
Appliances
- Included: Gas Cooktop, Dishwasher, Dryer, Freezer, Microwave, Wall Oven, Refrigerator, Washer, Other Water Heater
- Laundry: 2nd Floor Laundry
Features
- Primary BR w/ BA, Walk-In Closet(s), Walk-in Pantry
- Flooring: Carpet, Hardwood, Other, Tile
- Basement: Concrete Floor,Daylight,Full,Partially Finished,Interior Stairs,Walkout,Walk-Out Access
- Has fireplace: Yes
- Fireplace features: Wood Burning
Interior area
- Total structure area: 5,610
- Total interior livable area: 5,046 sqft
- Finished area above ground: 3,996
- Finished area below ground: 1,050
Property
Parking
- Total spaces: 3
- Parking features: Paved, Auto Open, Direct Entry, Attached
- Garage spaces: 3
Features
- Levels: Two
- Stories: 2
- Patio & porch: Porch, Screened Porch
- Exterior features: Deck
Lot
- Size: 0.67 Acres
- Features: Landscaped, Subdivided
Details
- Parcel number: STRHM00021B000133L000000
- Zoning description: Residential
Construction
Type & style
- Home type: SingleFamily
- Architectural style: Colonial
- Property subtype: Single Family Residence
Materials
- Wood Frame, Vinyl Siding
- Foundation: Concrete
- Roof: Asphalt Shingle
Condition
- New construction: No
- Year built: 2005
Utilities & green energy
- Electric: 200+ Amp Service, Circuit Breakers
- Sewer: Leach Field, Septic Tank
- Utilities for property: Propane
Community & neighborhood
Location
- Region: Stratham
- Subdivision: Chisholm Farm
HOA & financial
Other financial information
- Additional fee information: Fee: $118
Price history
| Date | Event | Price |
|---|---|---|
| 5/15/2023 | Sold | $1,250,000$248/sqft |
Source: | ||
| 5/3/2023 | Contingent | $1,250,000$248/sqft |
Source: | ||
| 4/20/2023 | Listed for sale | $1,250,000+13.6%$248/sqft |
Source: | ||
| 11/16/2022 | Listing removed | -- |
Source: | ||
| 8/14/2022 | Listing removed | $1,100,000$218/sqft |
Source: | ||
Public tax history
| Year | Property taxes | Tax assessment |
|---|---|---|
| 2024 | $14,420 -2.7% | $1,099,100 +55.1% |
| 2023 | $14,821 +11.8% | $708,800 |
| 2022 | $13,262 -1.3% | $708,800 |
Find assessor info on the county website
Neighborhood: 03885
Nearby schools
GreatSchools rating
- 7/10Stratham Memorial SchoolGrades: PK-5Distance: 1.4 mi
- 7/10Cooperative Middle SchoolGrades: 6-8Distance: 3.5 mi
- 8/10Exeter High SchoolGrades: 9-12Distance: 4.6 mi
Schools provided by the listing agent
- Elementary: Stratham Memorial School
- Middle: Cooperative Middle School
- High: Exeter High School
- District: Exeter School District SAU #16
Source: PrimeMLS. This data may not be complete. We recommend contacting the local school district to confirm school assignments for this home.
Get a cash offer in 3 minutes
Find out how much your home could sell for in as little as 3 minutes with a no-obligation cash offer.
Estimated market value$1,370,900
Get a cash offer in 3 minutes
Find out how much your home could sell for in as little as 3 minutes with a no-obligation cash offer.
Estimated market value
$1,370,900
