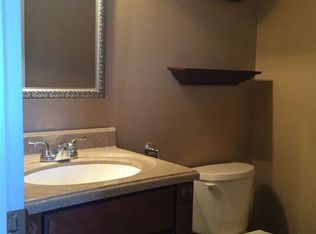Sold for $269,000 on 10/29/24
$269,000
3 Hemlock Court #3, Cromwell, CT 06416
2beds
1,905sqft
Condominium, Townhouse
Built in 1973
-- sqft lot
$284,200 Zestimate®
$141/sqft
$2,573 Estimated rent
Home value
$284,200
$256,000 - $315,000
$2,573/mo
Zestimate® history
Loading...
Owner options
Explore your selling options
What's special
This property boasts a welcoming entrance with double wide doors. The open floor plan creates a seamless flow throughout the main living areas, which are adorned with beautiful hardwood floors. The living room features a fireplace and a sliding door that opens to a charming patio area, perfect for outdoor relaxation and entertainment. A spacious dining room, ideal for hosting family and friends. The kitchen is equipped with newer appliances, elegant granite countertops, and a convenient breakfast bar. The primary bedroom is a roomy retreat with a large walkin closet, and sun-filled deck, providing a serene space to unwind. The second bedroom is also generously sized, featuring double closets for ample storage. The finished and heated lower level is designed for entertainment and versatility. It includes two Murphy beds, a wet bar, and plenty of space, making it perfect for gatherings and additional living quarters. This property is a blend of comfort, style, and functionality, offering a warm and inviting atmosphere throughout. Special assessment for wiring was Paid in full by the owner and work was completed in August 2024. Now it's time to relax and call this wonderful living space your home!
Zillow last checked: 8 hours ago
Listing updated: October 29, 2024 at 11:02am
Listed by:
Cathy Poehler 860-614-2108,
Century 21 AllPoints Realty 860-621-8378
Bought with:
Santo Gulino, RES.0782992
William Raveis Real Estate
Source: Smart MLS,MLS#: 24017229
Facts & features
Interior
Bedrooms & bathrooms
- Bedrooms: 2
- Bathrooms: 2
- Full bathrooms: 1
- 1/2 bathrooms: 1
Primary bedroom
- Features: Ceiling Fan(s), Patio/Terrace, Sliders, Wall/Wall Carpet
- Level: Upper
- Area: 204 Square Feet
- Dimensions: 12 x 17
Bedroom
- Features: Wall/Wall Carpet
- Level: Upper
- Length: 17 Feet
Dining room
- Features: Hardwood Floor
- Level: Main
- Area: 136 Square Feet
- Dimensions: 10 x 13.6
Family room
- Features: Wet Bar, Laminate Floor
- Level: Lower
- Length: 17 Feet
Kitchen
- Features: Breakfast Bar, Granite Counters
- Level: Main
Living room
- Features: Ceiling Fan(s), Fireplace, Patio/Terrace, Sliders, Hardwood Floor
- Level: Main
- Area: 204 Square Feet
- Dimensions: 12 x 17
Heating
- Baseboard, Heat Pump, Other, Electric
Cooling
- Ceiling Fan(s), Central Air, Ductless
Appliances
- Included: Oven/Range, Refrigerator, Dishwasher, Disposal, Washer, Dryer, Electric Water Heater, Water Heater
- Laundry: Lower Level
Features
- Wired for Data, Open Floorplan, Entrance Foyer
- Doors: Storm Door(s)
- Windows: Storm Window(s)
- Basement: Full,Heated
- Attic: None
- Number of fireplaces: 1
Interior area
- Total structure area: 1,905
- Total interior livable area: 1,905 sqft
- Finished area above ground: 1,365
- Finished area below ground: 540
Property
Parking
- Total spaces: 2
- Parking features: None, Paved, Assigned
Features
- Stories: 3
- Patio & porch: Porch, Patio
- Exterior features: Sidewalk
- Has private pool: Yes
- Pool features: In Ground
Details
- Parcel number: 2385049
- Zoning: R-15
Construction
Type & style
- Home type: Condo
- Architectural style: Townhouse
- Property subtype: Condominium, Townhouse
Materials
- Vinyl Siding
Condition
- New construction: No
- Year built: 1973
Utilities & green energy
- Sewer: Public Sewer
- Water: Public
Green energy
- Energy efficient items: Doors, Windows
Community & neighborhood
Community
- Community features: Golf, Playground, Shopping/Mall, Tennis Court(s)
Location
- Region: Cromwell
HOA & financial
HOA
- Has HOA: Yes
- HOA fee: $412 monthly
- Amenities included: Clubhouse, Pool, Tennis Court(s)
- Services included: Maintenance Grounds, Water, Pool Service, Insurance
Price history
| Date | Event | Price |
|---|---|---|
| 10/29/2024 | Sold | $269,000+17%$141/sqft |
Source: | ||
| 9/3/2024 | Listed for sale | $229,900$121/sqft |
Source: | ||
Public tax history
Tax history is unavailable.
Neighborhood: 06416
Nearby schools
GreatSchools rating
- NAEdna C. Stevens SchoolGrades: PK-2Distance: 1.7 mi
- 8/10Cromwell Middle SchoolGrades: 6-8Distance: 2 mi
- 9/10Cromwell High SchoolGrades: 9-12Distance: 1.6 mi
Schools provided by the listing agent
- High: Cromwell
Source: Smart MLS. This data may not be complete. We recommend contacting the local school district to confirm school assignments for this home.

Get pre-qualified for a loan
At Zillow Home Loans, we can pre-qualify you in as little as 5 minutes with no impact to your credit score.An equal housing lender. NMLS #10287.
Sell for more on Zillow
Get a free Zillow Showcase℠ listing and you could sell for .
$284,200
2% more+ $5,684
With Zillow Showcase(estimated)
$289,884