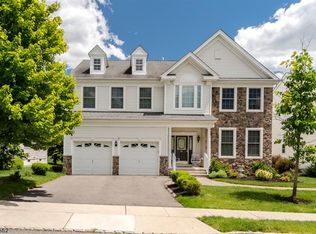Pristine 4 Bed/2.1 Bath Colonial with bright airy open floor plan. Family Room w/gas fireplace, Eat-in Kitchen w/42" cherry cabinets, S/S appliances, granite counters, center island. Living and dining room open to foyer, Hardwood floors on 1st floor, Lavish Master Suite complete w/sitting area, walk-in closet, master bath w/Jacuzzi tub & stall shower. Laundry Room on 2nd Flr, Level fenced in yard, deck, finished basement with rec area & plenty of storage. Anderson Windows, crown molding, 9' ceiling on 1st floor, NJ Energy Star Home, Located in the Hunter Brooks Development a community built by K.Hovnanian. Close to major HW, train station and NYC bus. Do Not Wait! This Fabulous Home will not Last!
This property is off market, which means it's not currently listed for sale or rent on Zillow. This may be different from what's available on other websites or public sources.
