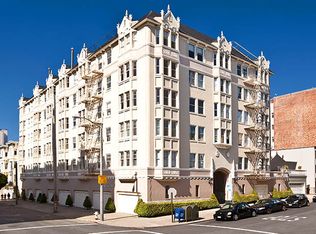Experience elevated city living in this luxurious three-bedroom, three full bath, and two half-bath townhome, thoughtfully designed for modern comfort and style. The expansive living room sets the tone for sophisticated entertaining, complete with a cozy fireplace, wet bar, and seamless flow into the dining and TV areas. The chef's kitchen boasts high-end appliances, ample storage, and sleek finishes.
Two spacious ensuite bedrooms feature beautifully updated bathrooms and custom closets, while a flexible lower-level roomequipped with a Murphy bedeasily transforms into a guest suite, home office, or gym.
At the top of it all, the pentroom opens through dramatic folding glass doors to a private rooftop terrace with breathtaking city views that include Golden Gate Bridge, Twin Peaks, and the downtown skyline. The deluxe sky lounge is fully outfitted with patio furniture, an outdoor kitchen, fire pit, built-in heater, and TVan entertainer's dream come true.
Additional highlights include two-car parking, storage cabinets in garage, washer/dryer, heated floors in pentroom and bathroom, wide-plank hardwood floors throughout, a shared landscaped turf yard, and an unbeatable location just steps from top restaurants, upscale bars, Huntington Park, and vibrant city amenities. This is San Francisco living at its finest.
No dogs - cats ok. Unit is not furnished
Townhouse for rent
$14,000/mo
3 Helen St #101, San Francisco, CA 94109
3beds
2,205sqft
Price may not include required fees and charges.
Townhouse
Available now
No pets
-- A/C
In unit laundry
-- Parking
-- Heating
What's special
Cozy fireplaceBreathtaking city viewsSleek finishesPrivate rooftop terraceOutdoor kitchenHigh-end appliancesUpdated bathrooms
- 7 days
- on Zillow |
- -- |
- -- |
Travel times
Get serious about saving for a home
Consider a first-time homebuyer savings account designed to grow your down payment with up to a 6% match & 4.15% APY.
Facts & features
Interior
Bedrooms & bathrooms
- Bedrooms: 3
- Bathrooms: 5
- Full bathrooms: 5
Appliances
- Included: Dishwasher, Dryer, Range, Refrigerator, Washer
- Laundry: In Unit
Interior area
- Total interior livable area: 2,205 sqft
Property
Parking
- Details: Contact manager
Details
- Parcel number: 0251037
Construction
Type & style
- Home type: Townhouse
- Property subtype: Townhouse
Building
Management
- Pets allowed: No
Community & HOA
Location
- Region: San Francisco
Financial & listing details
- Lease term: Contact For Details
Price history
| Date | Event | Price |
|---|---|---|
| 6/25/2025 | Listed for rent | $14,000$6/sqft |
Source: Zillow Rentals | ||
| 6/13/2025 | Sold | $1,840,000+23.1%$834/sqft |
Source: Public Record | ||
| 10/18/2016 | Sold | $1,495,000$678/sqft |
Source: | ||
| 9/13/2016 | Pending sale | $1,495,000$678/sqft |
Source: Coldwell Banker Residential Brokerage - San Francisco Market Street #448543 | ||
| 9/8/2016 | Price change | $1,495,000-6.3%$678/sqft |
Source: Coldwell Banker Residential Brokerage - San Francisco Market Street #448543 | ||
![[object Object]](https://photos.zillowstatic.com/fp/bc25fdb79efab612e30f5fccb270d9b4-p_i.jpg)
