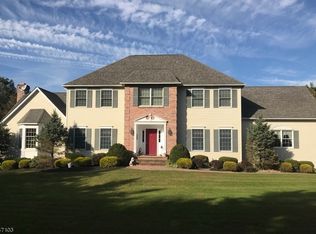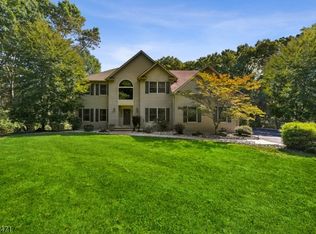Closed
$999,000
3 Heirloom Rd, Readington Twp., NJ 08822
4beds
3baths
--sqft
Single Family Residence
Built in 1996
2.41 Acres Lot
$1,034,800 Zestimate®
$--/sqft
$4,447 Estimated rent
Home value
$1,034,800
$931,000 - $1.15M
$4,447/mo
Zestimate® history
Loading...
Owner options
Explore your selling options
What's special
Zillow last checked: February 07, 2026 at 11:15pm
Listing updated: August 05, 2025 at 06:26am
Listed by:
Courtney Orlando 973-315-8180,
Compass New Jersey, Llc
Bought with:
Darcie Venito
Haven Real Estate Collective
Jacqueline C Shenloogian
Source: GSMLS,MLS#: 3958342
Facts & features
Interior
Bedrooms & bathrooms
- Bedrooms: 4
- Bathrooms: 3
Property
Lot
- Size: 2.41 Acres
- Dimensions: 2.41 AC
Details
- Parcel number: 220006600000002518
Construction
Type & style
- Home type: SingleFamily
- Property subtype: Single Family Residence
Condition
- Year built: 1996
Community & neighborhood
Location
- Region: Flemington
Price history
| Date | Event | Price |
|---|---|---|
| 8/1/2025 | Sold | $999,000+1.4% |
Source: | ||
| 5/13/2025 | Pending sale | $985,000 |
Source: | ||
| 4/25/2025 | Listed for sale | $985,000 |
Source: | ||
| 4/23/2025 | Listing removed | $985,000 |
Source: | ||
| 2/28/2025 | Pending sale | $985,000 |
Source: | ||
Public tax history
| Year | Property taxes | Tax assessment |
|---|---|---|
| 2025 | $14,334 | $546,900 |
| 2024 | $14,334 +9.7% | $546,900 |
| 2023 | $13,070 -2.3% | $546,900 |
Find assessor info on the county website
Neighborhood: 08822
Nearby schools
GreatSchools rating
- 7/10Holland Brook SchoolGrades: 4-5Distance: 2 mi
- 5/10Readington Middle SchoolGrades: 6-8Distance: 1.9 mi
- 6/10Hunterdon Central High SchoolGrades: 9-12Distance: 5.4 mi
Get a cash offer in 3 minutes
Find out how much your home could sell for in as little as 3 minutes with a no-obligation cash offer.
Estimated market value$1,034,800
Get a cash offer in 3 minutes
Find out how much your home could sell for in as little as 3 minutes with a no-obligation cash offer.
Estimated market value
$1,034,800

