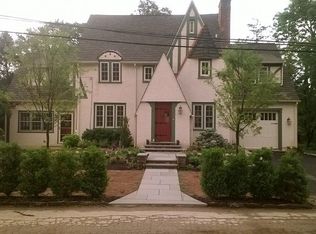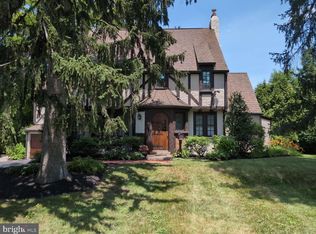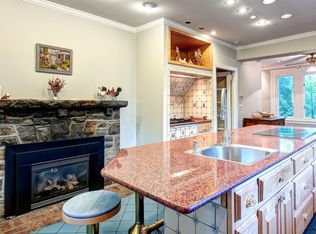Sold for $1,775,000 on 06/04/25
$1,775,000
3 Hedgerow Ln, Strafford, PA 19087
5beds
3,676sqft
Single Family Residence
Built in 1924
0.55 Acres Lot
$1,810,100 Zestimate®
$483/sqft
$6,456 Estimated rent
Home value
$1,810,100
$1.70M - $1.92M
$6,456/mo
Zestimate® history
Loading...
Owner options
Explore your selling options
What's special
This impeccably renovated 5-bedroom, 4 1/2 -bath Tudor home masterfully preserves its old-world charm while offering a modern floor plan and amenities that cater to today’s discerning buyers. Situated on a rare, expansive .55-acre flat lot in Wayne—a notable rarity in this area—the property boasts a spacious backyard ideal for various outdoor activities. The first floor features a custom-designed kitchen with inset cabinetry by Omega, Carrara marble countertops and slab backsplash, and a custom-built range hood. The kitchen is equipped with a La Cornue CornuFé 110 range, Shaws farmhouse sink, Bosch appliances, and unlacquered brass English hardware. The living room boasts a beautifully preserved original wood-burning fireplace and new oak hardwood floors. A standout mudroom showcases exposed stone walls, brick flooring, and an antique Dutch door leading to a newly installed custom flagstone patio. The playroom/home office/sunroom is designed with a new brick herringbone floor, offering a versatile space filled with natural light. An elegantly appointed powder room includes a reeded vanity and designer finishes. On the second floor, the primary suite serves as a luxurious retreat with his-and-hers closets and a spacious bath featuring iceberg marble floors, a double vanity, and a large walk-in shower. Two additional large bedrooms are present: one with an en-suite princess bath with a shower, and another served by a hall bath with a tub/shower. A thoughtfully designed laundry room includes a farmhouse sink and granite countertops. The third floor offers two additional spacious bedrooms with refinished original pine floors and a full bath featuring a large walk-in shower. Notable features of the home include new Andersen 400 Series semi-divided light windows, new heating and AC systems, a new hot water heater, and Visual Comfort lighting throughout. A garage adds to the home’s convenience. Meticulously blending original details like refinished hardwoods and architectural charm with premium upgrades, this home is a rare find in an unbeatable location. Situated within the esteemed Tredyffrin/Easttown School District and benefiting from low taxes, the home provides unparalleled convenience. It’s just moments from the train station and a short walk to Wayne’s vibrant downtown, farmers market, and Eagle Village Shops.
Zillow last checked: 8 hours ago
Listing updated: January 21, 2025 at 09:09am
Listed by:
Robin Gordon 610-246-2280,
BHHS Fox & Roach-Haverford,
Listing Team: Robin Gordon Group, Co-Listing Agent: Jessica A Enochs 215-850-3704,
BHHS Fox & Roach-Haverford
Bought with:
Andrea Davis, RS366199
Compass RE
Source: Bright MLS,MLS#: PACT2088520
Facts & features
Interior
Bedrooms & bathrooms
- Bedrooms: 5
- Bathrooms: 5
- Full bathrooms: 4
- 1/2 bathrooms: 1
- Main level bathrooms: 1
Basement
- Area: 1024
Heating
- Hot Water, Natural Gas
Cooling
- Central Air, Electric
Appliances
- Included: Built-In Range, Dishwasher, Washer, Dryer, Refrigerator, Range Hood, Gas Water Heater
- Laundry: Upper Level
Features
- Bathroom - Walk-In Shower, Built-in Features, Bathroom - Stall Shower, Bathroom - Tub Shower, Breakfast Area, Combination Kitchen/Dining, Kitchen - Gourmet, Pantry, Primary Bath(s), Recessed Lighting, Upgraded Countertops, Walk-In Closet(s)
- Flooring: Hardwood, Marble, Ceramic Tile, Wood
- Doors: Sliding Glass
- Windows: Double Hung, Energy Efficient, Replacement, Screens, Stain/Lead Glass
- Basement: Unfinished
- Number of fireplaces: 1
- Fireplace features: Wood Burning
Interior area
- Total structure area: 4,700
- Total interior livable area: 3,676 sqft
- Finished area above ground: 3,676
- Finished area below ground: 0
Property
Parking
- Total spaces: 2
- Parking features: Garage Faces Front, Attached
- Attached garage spaces: 2
Accessibility
- Accessibility features: None
Features
- Levels: Three
- Stories: 3
- Patio & porch: Patio
- Pool features: None
Lot
- Size: 0.55 Acres
- Features: Front Yard, Level, Rear Yard, SideYard(s)
Details
- Additional structures: Above Grade, Below Grade
- Parcel number: 4311G0166
- Zoning: R10
- Special conditions: Standard
Construction
Type & style
- Home type: SingleFamily
- Architectural style: Traditional,Tudor
- Property subtype: Single Family Residence
Materials
- Stucco
- Foundation: Stone
- Roof: Asphalt,Pitched
Condition
- Excellent
- New construction: No
- Year built: 1924
- Major remodel year: 2024
Utilities & green energy
- Electric: 200+ Amp Service
- Sewer: Public Sewer
- Water: Public
Community & neighborhood
Location
- Region: Strafford
- Subdivision: None Available
- Municipality: TREDYFFRIN TWP
Other
Other facts
- Listing agreement: Exclusive Right To Sell
- Listing terms: Conventional,Cash
- Ownership: Fee Simple
Price history
| Date | Event | Price |
|---|---|---|
| 6/4/2025 | Sold | $1,775,000$483/sqft |
Source: Public Record | ||
| 1/21/2025 | Sold | $1,775,000+10.9%$483/sqft |
Source: | ||
| 1/9/2025 | Pending sale | $1,600,000$435/sqft |
Source: | ||
| 12/22/2024 | Contingent | $1,600,000$435/sqft |
Source: | ||
| 12/19/2024 | Listed for sale | $1,600,000+113.3%$435/sqft |
Source: | ||
Public tax history
| Year | Property taxes | Tax assessment |
|---|---|---|
| 2025 | $9,006 +2.3% | $239,120 |
| 2024 | $8,800 +8.3% | $239,120 |
| 2023 | $8,128 +3.1% | $239,120 |
Find assessor info on the county website
Neighborhood: 19087
Nearby schools
GreatSchools rating
- 9/10Devon El SchoolGrades: K-4Distance: 1.5 mi
- 8/10Tredyffrin-Easttown Middle SchoolGrades: 5-8Distance: 2.5 mi
- 9/10Conestoga Senior High SchoolGrades: 9-12Distance: 2.8 mi
Schools provided by the listing agent
- High: Conestoga
- District: Tredyffrin-easttown
Source: Bright MLS. This data may not be complete. We recommend contacting the local school district to confirm school assignments for this home.

Get pre-qualified for a loan
At Zillow Home Loans, we can pre-qualify you in as little as 5 minutes with no impact to your credit score.An equal housing lender. NMLS #10287.
Sell for more on Zillow
Get a free Zillow Showcase℠ listing and you could sell for .
$1,810,100
2% more+ $36,202
With Zillow Showcase(estimated)
$1,846,302

