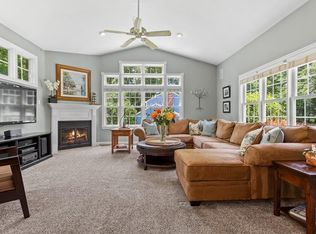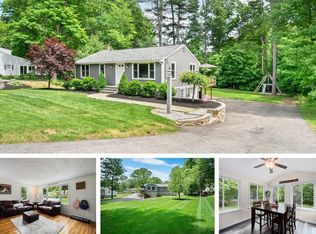Talk about location & value! This home is located in a neighborhood of higher-priced homes. Pretty brick walkway. Shiny hardwood floors. 4 nicely sized bedrooms. 2 full baths. French doors to Family room; woodburning fireplace in Living room. Dining room with bay window. Slider to 3-season porch. Kitchen with glass cabinet doors; Recessed lighting, ceiling fans, storage - a very comfortable home. Recognize quick equity with a few of your own cosmetic preferences. A lower level sound proofed room for the budding musician or media, game, exercise room, man cave! Oversized 2 car attached garage. Convenient to Upton's many amenities -- shopping restaurants, parks, schools, major routes. Don't miss out on this one!!
This property is off market, which means it's not currently listed for sale or rent on Zillow. This may be different from what's available on other websites or public sources.

