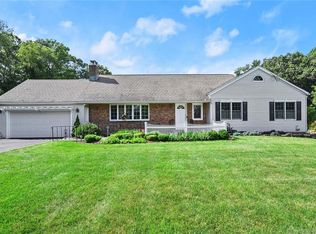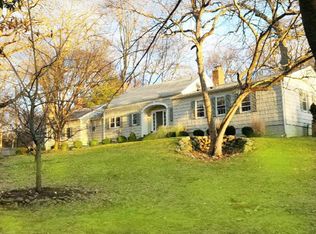Sold for $1,195,000 on 08/09/23
$1,195,000
3 Hazelnut Road, Westport, CT 06880
7beds
4,489sqft
Single Family Residence
Built in 1959
1.1 Acres Lot
$1,562,000 Zestimate®
$266/sqft
$8,055 Estimated rent
Home value
$1,562,000
$1.42M - $1.73M
$8,055/mo
Zestimate® history
Loading...
Owner options
Explore your selling options
What's special
A beautiful acre houses this spacious home, built in 1959 by the patriarch of the family. There's a very happy and positive vibe at 3 Hazelnut Road, nearly 4,500 sq ft that's bright and light in Westport. It's been the magnet for many celebrations over the decades, but now it's time to pass the torch to new owners! Step inside & let your imagination go. With just a few tweaks, the main floor can be the open floor plan of your dreams. Hardwood floors have been stripped & stained, or laid new, and every wall was freshly painted. Never-used, new stainless appliances & large pantry closets await the next chef. Fantastic meals in the dining room and memorable nights by the fireplace in the living room await. Family and friends alike will find comfort (or workspace) in the seven bedrooms, and fun in the finished lower level with new flooring. The mechanicals (a Weil McLean furnace/boiler and water heater) were installed in '09. The 1.1 acre yard has been lovingly maintained and is currently in full bloom. New stone walls, plantings and flowering trees will put a smile on your face. The 40’ x 20’ gunite pool is being sold as-is, leaving endless possibilities outdoors and inside the home at 3 Hazelnut Rd, Westport. This is an estate sale; no disclosures are available. Mechanicals are newer. Brand new kitchen appliances are being installed 6/28 and include an electric range, dishwasher, wall oven, refrigerator and microwave. Available to move in to before Westport School System commences late August!
Zillow last checked: 8 hours ago
Listing updated: July 09, 2024 at 08:18pm
Listed by:
KMS Team at Compass,
Mary Ellen Gallagher 203-216-0699,
Compass Connecticut, LLC 203-293-9715
Bought with:
Lisa Holler, RES.0826472
Compass Connecticut, LLC
Source: Smart MLS,MLS#: 170578932
Facts & features
Interior
Bedrooms & bathrooms
- Bedrooms: 7
- Bathrooms: 5
- Full bathrooms: 5
Primary bedroom
- Features: Full Bath, Hardwood Floor
- Level: Upper
Bedroom
- Features: Hardwood Floor
- Level: Upper
Bedroom
- Features: Hardwood Floor
- Level: Upper
Bedroom
- Features: Hardwood Floor
- Level: Upper
Bedroom
- Features: Full Bath, Hardwood Floor
- Level: Upper
Bedroom
- Level: Lower
Bedroom
- Features: Hardwood Floor
- Level: Upper
Dining room
- Features: Hardwood Floor
- Level: Main
Kitchen
- Features: Breakfast Nook, Laundry Hookup, Pantry, Tile Floor
- Level: Main
Living room
- Features: Fireplace, Hardwood Floor
- Level: Main
Other
- Level: Lower
Other
- Level: Lower
Heating
- Baseboard, Zoned, Oil
Cooling
- Wall Unit(s), Whole House Fan
Appliances
- Included: Electric Range, Oven, Microwave, Refrigerator, Dishwasher, Electric Water Heater
- Laundry: Main Level
Features
- Basement: Partial,Partially Finished,Heated,Storage Space
- Attic: Pull Down Stairs
- Number of fireplaces: 1
Interior area
- Total structure area: 4,489
- Total interior livable area: 4,489 sqft
- Finished area above ground: 3,392
- Finished area below ground: 1,097
Property
Parking
- Total spaces: 2
- Parking features: Attached, Driveway, Paved, Private
- Attached garage spaces: 2
- Has uncovered spaces: Yes
Accessibility
- Accessibility features: Bath Grab Bars
Features
- Levels: Multi/Split
- Patio & porch: Deck, Patio
- Exterior features: Rain Gutters, Stone Wall
- Has private pool: Yes
- Pool features: In Ground
- Waterfront features: Beach Access
Lot
- Size: 1.10 Acres
- Features: Dry, Cleared
Details
- Parcel number: 415224
- Zoning: AA
Construction
Type & style
- Home type: SingleFamily
- Architectural style: Split Level
- Property subtype: Single Family Residence
Materials
- Shake Siding, Wood Siding
- Foundation: Block, Concrete Perimeter
- Roof: Asphalt
Condition
- New construction: No
- Year built: 1959
Utilities & green energy
- Sewer: Septic Tank
- Water: Public
Community & neighborhood
Community
- Community features: Near Public Transport, Golf, Health Club, Library, Medical Facilities, Park, Private School(s), Pool
Location
- Region: Westport
- Subdivision: Coleytown
Price history
| Date | Event | Price |
|---|---|---|
| 8/9/2023 | Sold | $1,195,000$266/sqft |
Source: | ||
| 7/17/2023 | Pending sale | $1,195,000$266/sqft |
Source: | ||
| 6/29/2023 | Listed for sale | $1,195,000$266/sqft |
Source: | ||
Public tax history
| Year | Property taxes | Tax assessment |
|---|---|---|
| 2025 | $10,267 +1.3% | $544,400 |
| 2024 | $10,137 +1.5% | $544,400 |
| 2023 | $9,990 +1.6% | $544,400 |
Find assessor info on the county website
Neighborhood: Coleytown
Nearby schools
GreatSchools rating
- 9/10Coleytown Elementary SchoolGrades: K-5Distance: 0.7 mi
- 8/10Bedford Middle SchoolGrades: 6-8Distance: 0.8 mi
- 10/10Staples High SchoolGrades: 9-12Distance: 1.1 mi
Schools provided by the listing agent
- Elementary: Coleytown
- Middle: Coleytown
- High: Staples
Source: Smart MLS. This data may not be complete. We recommend contacting the local school district to confirm school assignments for this home.

Get pre-qualified for a loan
At Zillow Home Loans, we can pre-qualify you in as little as 5 minutes with no impact to your credit score.An equal housing lender. NMLS #10287.
Sell for more on Zillow
Get a free Zillow Showcase℠ listing and you could sell for .
$1,562,000
2% more+ $31,240
With Zillow Showcase(estimated)
$1,593,240
