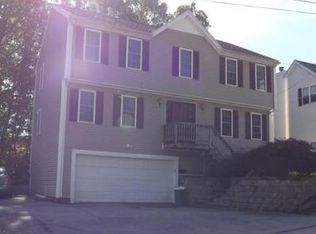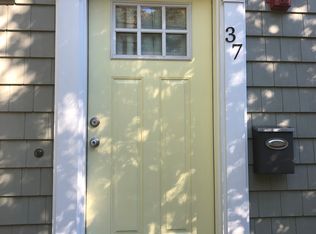Neighborhood setting for this younger 3BR Colonial near UMASS and Lake Quinsigamond. Welcoming 2 story foyer with tiled floor. Combination formal living and dining room for entertaining as well as open kitchen with abundance of cabinets and center island work space open to 2 story family room with wood fireplace and balcony from 2nd floor hallway. Primary bedroom includes full bath and laundry conveniently located on 2nd floor. Hardwood and tiled floors throughout. Large deck off kitchen overlooking rear yard and above ground pool. Oversized one car garage with direct entry.
This property is off market, which means it's not currently listed for sale or rent on Zillow. This may be different from what's available on other websites or public sources.

