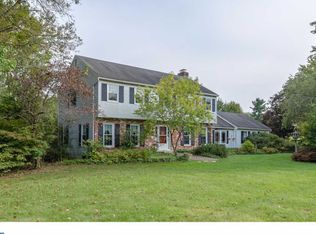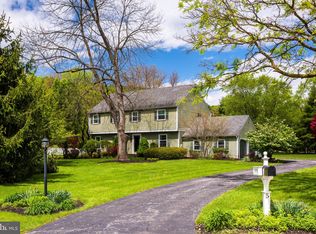Sold for $845,000
$845,000
3 Hayes Rd, Malvern, PA 19355
4beds
3,162sqft
Single Family Residence
Built in 1976
1 Acres Lot
$854,600 Zestimate®
$267/sqft
$4,030 Estimated rent
Home value
$854,600
$803,000 - $914,000
$4,030/mo
Zestimate® history
Loading...
Owner options
Explore your selling options
What's special
Nestled in the heart of the highly sought-after Spring Mill Farms neighborhood, this spacious Colonial home is located on a cul-de-sac in close proximity to the Great Valley High and Middle Schools. Situated on a generous one-acre lot, this lovely home provides ample outdoor space for relaxation and entertainment. The level backyard is ideal for outdoor activities, gardening, and hosting gatherings. The home's approximately 3,100 sq. ft. of living space ensures plenty of room for comfortable living. Upon entering the home through the central foyer, you'll be greeted by the classic center hall Colonial design. The dining room and living room, located on either side of the foyer, feature luxurious LVP flooring, creating a cohesive and inviting atmosphere. The large eat-in kitchen, situated at the back of the house, offers a picturesque view of the yard. It is equipped with gas cooking, dual ovens, a spacious pantry closet, and elegant tile flooring, perfect for both everyday meals and entertaining guests. Adjacent to the kitchen and living room, the family room is a true centerpiece of comfort. It boasts a charming brick fireplace, exposed wood beams, and a sliding door that leads to the covered porch, providing seamless indoor-outdoor living. The porch overlooks the serene backyard, making it an ideal spot for relaxation. The first floor also includes a well-appointed powder room and a laundry room with easy access to the two-car garage. Ascend to the second floor, where you'll find four spacious bedrooms, all with LVP flooring. The primary bedroom is a luxurious retreat, featuring two walk-in closets and an updated en-suite bathroom with a new shower, vanity, and linen closet. Three additional bedrooms on this level provide ample space for family and guests. The updated hall bathroom includes a double vanity, tile flooring, and a tub/shower combination, catering to all your needs with style and functionality. The recently updated basement is a versatile area that adds significant space to the home. Fresh paint and ceramic tile flooring create a bright, welcoming atmosphere. The large recreation room is perfect for leisure activities, while the separate room, recently used as a gym, offers a dedicated space for fitness enthusiasts. Ample storage space is available in both the unfinished section and the crawl space. Recent updates include a new roof and siding installed in 2019, and a new water heater was added in 2023. The Spring Mill Farms Civic Association, a voluntary group, enhances community life with holiday luminaries, an annual community picnic, and a Facebook page listing various events. The home's location offers unmatched convenience. Nearby Route 202 and the PA Turnpike provide an easy commute to surrounding areas, while shopping, restaurants, and recreational activities are just a few miles away. This charming Colonial home in the Spring Mill Farms neighborhood presents an exceptional opportunity for those seeking a blend of comfort, style, and convenience in a vibrant community. Don't miss the chance to make this dream home your reality.
Zillow last checked: 8 hours ago
Listing updated: May 05, 2025 at 02:15pm
Listed by:
Mary Robins 610-220-7145,
Keller Williams Realty Devon-Wayne
Bought with:
Mr. Gary A Mercer SR., RS164185L
KW Greater West Chester
Gary Mercer Jr., RS292297
KW Greater West Chester
Source: Bright MLS,MLS#: PACT2091246
Facts & features
Interior
Bedrooms & bathrooms
- Bedrooms: 4
- Bathrooms: 3
- Full bathrooms: 2
- 1/2 bathrooms: 1
- Main level bathrooms: 1
Primary bedroom
- Features: Flooring - Luxury Vinyl Plank, Walk-In Closet(s), Ceiling Fan(s)
- Level: Upper
- Area: 234 Square Feet
- Dimensions: 17 X 13
Bedroom 2
- Features: Flooring - Luxury Vinyl Plank, Ceiling Fan(s)
- Level: Upper
- Area: 154 Square Feet
- Dimensions: 14 x 11
Bedroom 3
- Features: Flooring - Luxury Vinyl Plank
- Level: Upper
- Area: 143 Square Feet
- Dimensions: 13 x 11
Bedroom 4
- Features: Flooring - Luxury Vinyl Plank
- Level: Upper
- Area: 121 Square Feet
- Dimensions: 11 x 11
Primary bathroom
- Features: Flooring - Ceramic Tile, Bathroom - Stall Shower
- Level: Upper
- Area: 84 Square Feet
- Dimensions: 12 x 7
Dining room
- Features: Flooring - Luxury Vinyl Plank
- Level: Main
- Area: 260 Square Feet
- Dimensions: 13 X 13
Exercise room
- Features: Flooring - Ceramic Tile
- Level: Lower
- Area: 110 Square Feet
- Dimensions: 11 x 10
Family room
- Features: Flooring - Luxury Vinyl Plank, Fireplace - Wood Burning
- Level: Main
- Area: 280 Square Feet
- Dimensions: 20 X 14
Foyer
- Features: Flooring - Luxury Vinyl Plank
- Level: Main
- Area: 126 Square Feet
- Dimensions: 14 x 9
Other
- Features: Flooring - Ceramic Tile, Bathroom - Tub Shower, Double Sink
- Level: Upper
- Area: 63 Square Feet
- Dimensions: 9 x 7
Half bath
- Features: Flooring - Ceramic Tile
- Level: Main
- Area: 16 Square Feet
- Dimensions: 4 x 4
Kitchen
- Features: Kitchen - Gas Cooking, Pantry, Double Sink, Flooring - Ceramic Tile
- Level: Main
- Area: 252 Square Feet
- Dimensions: 21 X 12
Laundry
- Features: Flooring - Ceramic Tile
- Level: Main
- Area: 49 Square Feet
- Dimensions: 7 x 7
Living room
- Features: Flooring - Luxury Vinyl Plank, Ceiling Fan(s)
- Level: Main
- Area: 120 Square Feet
- Dimensions: 19 X 13
Recreation room
- Features: Flooring - Ceramic Tile
- Level: Lower
- Area: 552 Square Feet
- Dimensions: 24 x 23
Heating
- Forced Air, Oil
Cooling
- Central Air, Electric
Appliances
- Included: Cooktop, Oven, Dishwasher, Disposal, Electric Water Heater
- Laundry: Main Level, Laundry Room
Features
- Primary Bath(s), Kitchen Island, Butlers Pantry, Ceiling Fan(s), Eat-in Kitchen
- Flooring: Tile/Brick, Luxury Vinyl
- Basement: Full,Finished
- Number of fireplaces: 1
- Fireplace features: Brick, Mantel(s)
Interior area
- Total structure area: 3,162
- Total interior livable area: 3,162 sqft
- Finished area above ground: 2,502
- Finished area below ground: 660
Property
Parking
- Total spaces: 6
- Parking features: Garage Faces Side, Garage Door Opener, Inside Entrance, Driveway, Attached
- Attached garage spaces: 2
- Uncovered spaces: 4
Accessibility
- Accessibility features: None
Features
- Levels: Two
- Stories: 2
- Patio & porch: Patio
- Pool features: None
Lot
- Size: 1 Acres
- Features: Level, Front Yard, Rear Yard, SideYard(s)
Details
- Additional structures: Above Grade, Below Grade
- Parcel number: 4203D0038
- Zoning: R10
- Zoning description: R10 RES: 1 Fam
- Special conditions: Standard
Construction
Type & style
- Home type: SingleFamily
- Architectural style: Colonial
- Property subtype: Single Family Residence
Materials
- Vinyl Siding, Stucco, Wood Siding, Brick
- Foundation: Block
- Roof: Pitched,Shingle
Condition
- Good
- New construction: No
- Year built: 1976
Utilities & green energy
- Electric: Underground, 200+ Amp Service, Circuit Breakers
- Sewer: Public Sewer
- Water: Public
Community & neighborhood
Security
- Security features: Security System
Location
- Region: Malvern
- Subdivision: Spring Mill Farms
- Municipality: EAST WHITELAND TWP
Other
Other facts
- Listing agreement: Exclusive Right To Sell
- Listing terms: Conventional,Cash
- Ownership: Fee Simple
Price history
| Date | Event | Price |
|---|---|---|
| 4/16/2025 | Sold | $845,000-0.6%$267/sqft |
Source: | ||
| 4/12/2025 | Pending sale | $850,000$269/sqft |
Source: | ||
| 3/30/2025 | Contingent | $850,000$269/sqft |
Source: | ||
| 3/23/2025 | Price change | $850,000-5.6%$269/sqft |
Source: | ||
| 3/14/2025 | Listed for sale | $900,000+148.8%$285/sqft |
Source: | ||
Public tax history
| Year | Property taxes | Tax assessment |
|---|---|---|
| 2025 | $7,527 +3.6% | $247,350 |
| 2024 | $7,264 +2.5% | $247,350 |
| 2023 | $7,088 +2.7% | $247,350 |
Find assessor info on the county website
Neighborhood: 19355
Nearby schools
GreatSchools rating
- 8/10Kathryn D. Markley El SchoolGrades: K-5Distance: 1.4 mi
- 7/10Great Valley Middle SchoolGrades: 6-8Distance: 0.3 mi
- 10/10Great Valley High SchoolGrades: 9-12Distance: 0.4 mi
Schools provided by the listing agent
- Elementary: Kd Markley
- Middle: Great Valley
- High: Great Valley
- District: Great Valley
Source: Bright MLS. This data may not be complete. We recommend contacting the local school district to confirm school assignments for this home.
Get a cash offer in 3 minutes
Find out how much your home could sell for in as little as 3 minutes with a no-obligation cash offer.
Estimated market value$854,600
Get a cash offer in 3 minutes
Find out how much your home could sell for in as little as 3 minutes with a no-obligation cash offer.
Estimated market value
$854,600

