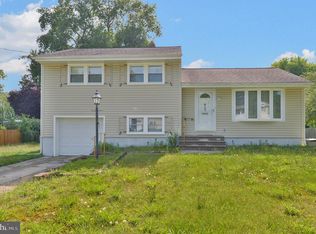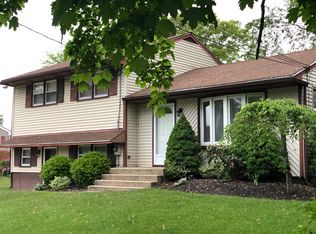Spacious split level home greets you with a large living room and spacious dining room on the main level. Both rooms have new laminate flooring . The kitchen has tile flooring and stainless steel appliances. The sliding door in the kitchen leads to the rear deck and large fenced backyard with koi pond and shed. Off the dining room is the laundry office area with door leading to the side patio area. Take a few steps up from the main level to the 3 carpeted bedrooms, all with ceiling fans, and a full bathroom with tub shower. Step down from the main level to the spacious great room with laminate flooring, plenty of windows, wall to wall closet space, full bath with shower, and door leading to the front driveway. Also on this level is a kitchen (no stove) with bar stool seating and plenty of cabinet space. Off this kitchen area is a large bedroom with wall to wall closet, carpet, and door leading to rear patio area. Other features include partial garage for storage, parking for 6 cars, shed (solar panels on shed excluded). Make your appointment today to see the lovely home.
This property is off market, which means it's not currently listed for sale or rent on Zillow. This may be different from what's available on other websites or public sources.


