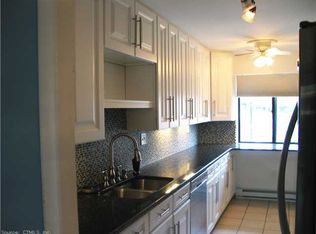Sold for $240,000 on 02/29/24
$240,000
3 Hawthorn Court #3, Cromwell, CT 06416
2beds
1,758sqft
Condominium, Townhouse
Built in 1973
-- sqft lot
$269,100 Zestimate®
$137/sqft
$2,503 Estimated rent
Home value
$269,100
$256,000 - $283,000
$2,503/mo
Zestimate® history
Loading...
Owner options
Explore your selling options
What's special
This elegant and updated townhouse-style condo boasts a seamless blend of style, functionality, and space! Relax with your morning coffee on one of two private balconies, extending from the main sitting area and the primary bedroom. Enjoy making dinner in your well-appointed eat-in kitchen with upgrades like granite counters, stainless appliances, and a tile backsplash creating a sophisticated atmosphere. Two generously sized bedrooms, each equipped with its own walk-in closet, offer both luxury and practicality, while your finished lower level adds a dedicated laundry closet and 390 square feet of living space, ideal for a family room, home office or multi-generational living, with a walk-out patio for added leisure space. Convenience is key with two designated parking spots right at your doorstep. Situated in close proximity to Rt 9 and I-91, as well as popular shopping centers, restaurants, groceries, gyms, Mattabesset Trail and Cromwell Dog Park, the location is truly unbeatable. Residents benefit from an array of amenities, including access to two pools, tennis courts, scenic walking trails, efficient snow removal, weekly landscaping, exterior repairs, and hassle-free trash removal. The inclusion of guest parking and a resident-exclusive clubhouse further elevates the lifestyle offered by this exceptional property.
Zillow last checked: 8 hours ago
Listing updated: April 18, 2024 at 09:30am
Listed by:
MICHAEL HVIZDO TEAM,
Michael Hvizdo 917-721-1332,
Coldwell Banker Realty 860-633-3661
Bought with:
Danielle Pellerin, RES.0817504
Coldwell Banker Realty
Source: Smart MLS,MLS#: 170619223
Facts & features
Interior
Bedrooms & bathrooms
- Bedrooms: 2
- Bathrooms: 2
- Full bathrooms: 1
- 1/2 bathrooms: 1
Primary bedroom
- Features: Balcony/Deck, Sliders, Walk-In Closet(s), Hardwood Floor
- Level: Upper
Bedroom
- Features: Walk-In Closet(s), Hardwood Floor
- Level: Upper
Dining room
- Features: Hardwood Floor
- Level: Main
Family room
- Features: Sliders, Wall/Wall Carpet
- Level: Lower
Kitchen
- Features: Granite Counters, Tile Floor
- Level: Main
Living room
- Features: Balcony/Deck, Sliders, Hardwood Floor
- Level: Main
Heating
- Baseboard, Electric
Cooling
- Central Air
Appliances
- Included: Gas Range, Microwave, Refrigerator, Dishwasher, Disposal, Washer, Dryer, Electric Water Heater
- Laundry: Lower Level
Features
- Open Floorplan
- Basement: Full,Finished,Interior Entry,Walk-Out Access,Storage Space
- Attic: None
- Has fireplace: No
Interior area
- Total structure area: 1,758
- Total interior livable area: 1,758 sqft
- Finished area above ground: 1,368
- Finished area below ground: 390
Property
Parking
- Parking features: Off Street, Parking Lot, Assigned
Features
- Stories: 3
- Patio & porch: Patio
- Exterior features: Balcony, Lighting, Sidewalk
- Has private pool: Yes
- Pool features: In Ground
Lot
- Features: Level
Details
- Parcel number: 2383234
- Zoning: R-15
Construction
Type & style
- Home type: Condo
- Architectural style: Townhouse
- Property subtype: Condominium, Townhouse
Materials
- Wood Siding
Condition
- New construction: No
- Year built: 1973
Utilities & green energy
- Sewer: Public Sewer
- Water: Public
- Utilities for property: Cable Available
Community & neighborhood
Community
- Community features: Shopping/Mall
Location
- Region: Cromwell
- Subdivision: North Cromwell
HOA & financial
HOA
- Has HOA: Yes
- HOA fee: $406 monthly
- Amenities included: Clubhouse, Guest Parking, Pool, Tennis Court(s), Management
- Services included: Maintenance Grounds, Trash, Snow Removal, Pool Service
Price history
| Date | Event | Price |
|---|---|---|
| 2/29/2024 | Sold | $240,000+0.2%$137/sqft |
Source: | ||
| 2/19/2024 | Pending sale | $239,500$136/sqft |
Source: | ||
| 1/16/2024 | Price change | $239,500-3%$136/sqft |
Source: | ||
| 11/15/2023 | Listed for sale | $247,000+41.1%$141/sqft |
Source: | ||
| 10/9/2020 | Sold | $175,000+27.3%$100/sqft |
Source: | ||
Public tax history
| Year | Property taxes | Tax assessment |
|---|---|---|
| 2025 | $4,028 +2.4% | $130,830 |
| 2024 | $3,934 +2.2% | $130,830 |
| 2023 | $3,848 +23.1% | $130,830 +39.5% |
Find assessor info on the county website
Neighborhood: 06416
Nearby schools
GreatSchools rating
- NAEdna C. Stevens SchoolGrades: PK-2Distance: 1.5 mi
- 8/10Cromwell Middle SchoolGrades: 6-8Distance: 1.9 mi
- 9/10Cromwell High SchoolGrades: 9-12Distance: 1.4 mi
Schools provided by the listing agent
- Elementary: Edna C. Stevens
- Middle: Cromwell
- High: Cromwell
Source: Smart MLS. This data may not be complete. We recommend contacting the local school district to confirm school assignments for this home.

Get pre-qualified for a loan
At Zillow Home Loans, we can pre-qualify you in as little as 5 minutes with no impact to your credit score.An equal housing lender. NMLS #10287.
Sell for more on Zillow
Get a free Zillow Showcase℠ listing and you could sell for .
$269,100
2% more+ $5,382
With Zillow Showcase(estimated)
$274,482