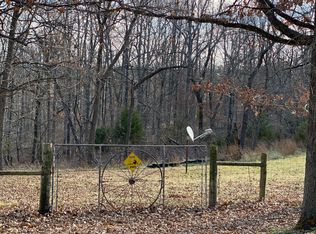Closed
Price Unknown
3 Hawk Nest Trail, Long Lane, MO 65590
4beds
2,371sqft
Single Family Residence
Built in 1971
53 Acres Lot
$500,200 Zestimate®
$--/sqft
$1,954 Estimated rent
Home value
$500,200
Estimated sales range
Not available
$1,954/mo
Zestimate® history
Loading...
Owner options
Explore your selling options
What's special
Charming Cottage + Guest House on 53 Acres!Discover this picturesque property featuring a beautifully maintained main cottage and a versatile guest house, nestled on 53 scenic acres in Long Lane, Missouri. Surrounded by mature timber, pear trees, gardens, and a large pond, this property offers natural beauty and privacy in abundance.Recent upgrades include:* New roofs on both homes (2023)* New deck (2023)* HVAC, water heater, water softener, and whole-house inline filtration system (2019)* Exterior + interior updatesThe main home offers a warm and inviting interior with 3 bedrooms, 1.5 bathrooms, and spacious dining and living areas--ideal for entertaining or relaxing in comfort.The guest cottage provides excellent flexibility with 1 bedroom, 1 bathroom, a cozy living area, a large walk-in pantry, and space for a kitchenette--perfect for in-law quarters, rental income, or an Airbnb setup.The expansive grounds include:* Mature timberland and open areas* Large pond for fishing and wet weather springs* One-of-a-kind chicken coop* Deer stands and abundant wildlife for hunting or observingLocated near the Niangua River, renowned for trout fishing and kayaking, this property is well-suited as a full-time residence, weekend retreat, hunting lodge, or short-term rental.Don't miss this unique opportunity to own a serene and versatile country estate. Shown by appointment only. Access code and keys will be provided prior to showing.
Zillow last checked: 8 hours ago
Listing updated: October 12, 2025 at 10:50am
Listed by:
Loren Winter 417-848-5195,
Realty ONE Group Grand,
Shanna Higgs 417-988-6754,
Realty ONE Group Grand
Bought with:
Langston Group, 2017005672
Murney Associates - Primrose
Source: SOMOMLS,MLS#: 60264402
Facts & features
Interior
Bedrooms & bathrooms
- Bedrooms: 4
- Bathrooms: 3
- Full bathrooms: 2
- 1/2 bathrooms: 1
Heating
- Central, Electric
Cooling
- Central Air
Appliances
- Included: Disposal, Free-Standing Electric Oven, Microwave, Water Softener Owned, Refrigerator, Electric Water Heater, Water Purifier, Water Filtration
- Laundry: In Basement, Laundry Room, W/D Hookup
Features
- Flooring: Hardwood
- Windows: Blinds, Double Pane Windows
- Basement: Unfinished,Full
- Attic: Fully Finished,Partially Floored,Partially Finished
- Has fireplace: Yes
- Fireplace features: Wood Burning, Basement
Interior area
- Total structure area: 3,236
- Total interior livable area: 2,371 sqft
- Finished area above ground: 2,371
- Finished area below ground: 0
Property
Parking
- Parking features: Additional Parking, Gravel, Circular Driveway
- Has uncovered spaces: Yes
Features
- Levels: One and One Half
- Stories: 3
- Patio & porch: Deck, Front Porch
- Exterior features: Rain Gutters
- Has view: Yes
- View description: Panoramic, Valley
- Waterfront features: Pond
Lot
- Size: 53 Acres
- Features: Acreage, Mature Trees, Wooded
Details
- Additional structures: Outbuilding, Other, Shed(s), Second Residence
- Parcel number: 085.022000000010.010
Construction
Type & style
- Home type: SingleFamily
- Architectural style: Cottage
- Property subtype: Single Family Residence
Materials
- Cedar, Vinyl Siding, Stone, Concrete
- Foundation: Poured Concrete
- Roof: Metal
Condition
- Year built: 1971
Utilities & green energy
- Sewer: Septic Tank
- Water: Private
Community & neighborhood
Security
- Security features: Smoke Detector(s)
Location
- Region: Long Lane
- Subdivision: N/A
Other
Other facts
- Listing terms: Cash,VA Loan,USDA/RD,FHA,Conventional
- Road surface type: Asphalt, Gravel
Price history
| Date | Event | Price |
|---|---|---|
| 10/10/2025 | Sold | -- |
Source: | ||
| 9/10/2025 | Pending sale | $574,900$242/sqft |
Source: | ||
| 8/16/2024 | Price change | $574,900-4.2%$242/sqft |
Source: | ||
| 3/28/2024 | Listed for sale | $599,900$253/sqft |
Source: | ||
Public tax history
| Year | Property taxes | Tax assessment |
|---|---|---|
| 2024 | $604 +1.2% | $13,460 |
| 2023 | $597 | $13,460 +3.3% |
| 2022 | -- | $13,030 +15.8% |
Find assessor info on the county website
Neighborhood: 65590
Nearby schools
GreatSchools rating
- 6/10Mallory Elementary SchoolGrades: PK-4Distance: 5.6 mi
- 7/10Buffalo Middle SchoolGrades: 5-8Distance: 5.7 mi
- 5/10Buffalo High SchoolGrades: 9-12Distance: 5.3 mi
Schools provided by the listing agent
- Elementary: Buffalo
- Middle: Buffalo
- High: Buffalo
Source: SOMOMLS. This data may not be complete. We recommend contacting the local school district to confirm school assignments for this home.
