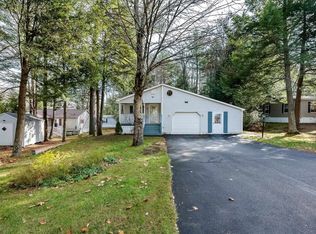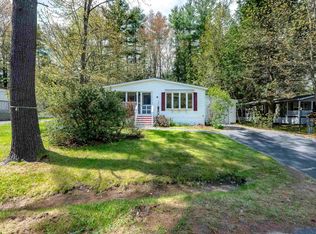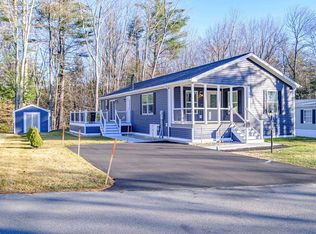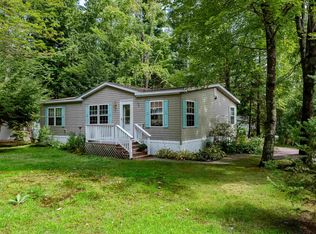Closed
Listed by:
Madeline Cambo,
Coldwell Banker - Peggy Carter Team Off:603-742-4663
Bought with: Coldwell Banker - Peggy Carter Team
$329,900
3 Hawk Lane, Rochester, NH 03868
2beds
1,904sqft
Manufactured Home
Built in 1998
-- sqft lot
$340,100 Zestimate®
$173/sqft
$2,443 Estimated rent
Home value
$340,100
$323,000 - $357,000
$2,443/mo
Zestimate® history
Loading...
Owner options
Explore your selling options
What's special
Welcome to 3 Hawk Lane, a beautifully maintained ranch-style home in desirable 55+ Tara Estates. As soon as you step inside, you'll be greeted by a spacious and inviting living area. The open floor plan creates a warm and welcoming atmosphere that's perfect for entertaining guests or simply relaxing with your family. The large windows throughout the house allow plenty of natural light to come in, creating a bright and airy feel. The kitchen features stainless steel appliances, new Quartz counters, with ample counter space, plenty of storage, with an island. Very private backyard with a new oversized deck and patio. The bedrooms are generously sized with plenty of closet space. The primary suite includes a large bathroom walk-in shower and 2 closets. Home boasts Family room and formal Living room. Also a den which can be used as an additional bedroom, office, or craft room. Oversized 2 garage for your cars and room for toys.
Zillow last checked: 8 hours ago
Listing updated: November 15, 2023 at 11:43am
Listed by:
Madeline Cambo,
Coldwell Banker - Peggy Carter Team Off:603-742-4663
Bought with:
Barbie Henderson
Coldwell Banker - Peggy Carter Team
Source: PrimeMLS,MLS#: 4963215
Facts & features
Interior
Bedrooms & bathrooms
- Bedrooms: 2
- Bathrooms: 2
- Full bathrooms: 1
- 3/4 bathrooms: 1
Heating
- Propane, Forced Air
Cooling
- Central Air
Appliances
- Included: Dishwasher, Dryer, Electric Range, Refrigerator, Washer, Electric Water Heater
Features
- Has basement: No
Interior area
- Total structure area: 1,904
- Total interior livable area: 1,904 sqft
- Finished area above ground: 1,904
- Finished area below ground: 0
Property
Parking
- Total spaces: 2
- Parking features: Paved, Detached
- Garage spaces: 2
Features
- Levels: One
- Stories: 1
Lot
- Features: Corner Lot, Landscaped, Leased, Level
Details
- Parcel number: RCHEM0224B0309L0306
- Zoning description: A
Construction
Type & style
- Home type: MobileManufactured
- Property subtype: Manufactured Home
Materials
- Vinyl Siding
- Foundation: Concrete Slab
- Roof: Asphalt Shingle
Condition
- New construction: No
- Year built: 1998
Utilities & green energy
- Electric: Circuit Breakers
- Sewer: Public Sewer
- Utilities for property: Cable
Community & neighborhood
Location
- Region: Rochester
HOA & financial
Other financial information
- Additional fee information: Fee: $650
Other
Other facts
- Body type: Double Wide
Price history
| Date | Event | Price |
|---|---|---|
| 11/15/2023 | Sold | $329,900$173/sqft |
Source: | ||
| 9/18/2023 | Contingent | $329,900$173/sqft |
Source: | ||
| 7/28/2023 | Listed for sale | $329,900+12269.7%$173/sqft |
Source: | ||
| 4/28/2006 | Sold | $2,667$1/sqft |
Source: Agent Provided Report a problem | ||
Public tax history
| Year | Property taxes | Tax assessment |
|---|---|---|
| 2024 | $4,188 +2.4% | $282,000 +77.6% |
| 2023 | $4,088 +1.8% | $158,800 |
| 2022 | $4,014 +2.6% | $158,800 |
Find assessor info on the county website
Neighborhood: 03868
Nearby schools
GreatSchools rating
- 4/10East Rochester SchoolGrades: PK-5Distance: 1.1 mi
- 3/10Rochester Middle SchoolGrades: 6-8Distance: 3.7 mi
- 5/10Spaulding High SchoolGrades: 9-12Distance: 2.8 mi



