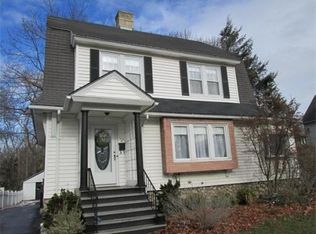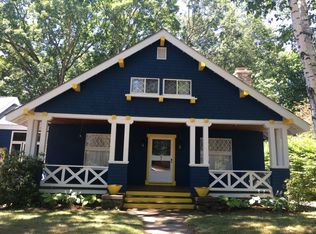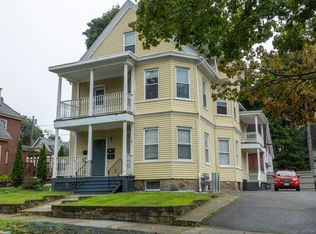**OFFER DEADLINE MONDAY JULY 1st BY NOON** Heres your chance to live in the Hammond Heights Historical District! Spacious Colonial with most of the original beautiful molding throughout unpainted! First floor is gorgeous and was just refinished for that bolstering shine to show off the beautiful wood along with a lots of built ins. Kitchen floor laminate was just pulled up and refinished to show the beautiful wood underneath as well. No complaining about these over sized bedroom and potential 3rd floor attic that could be finished off for a kids playroom, man cave or even an office. Plenty of space for parking outside of the 2 car garage never mind off street parking as well. Great location close to shopping as well as close to down town Worcester fun life, 290, 190 and mass pike to get you where you want to go. Don't want to miss out on this opportunity.
This property is off market, which means it's not currently listed for sale or rent on Zillow. This may be different from what's available on other websites or public sources.


