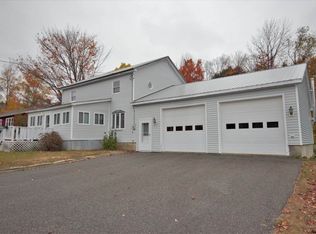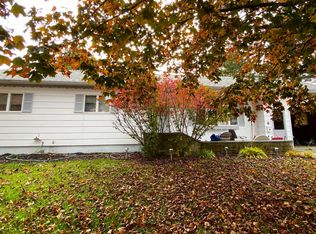Closed
$350,000
3 Hathaway Road, East Millinocket, ME 04430
4beds
2,604sqft
Single Family Residence
Built in 1996
1.23 Acres Lot
$383,600 Zestimate®
$134/sqft
$2,670 Estimated rent
Home value
$383,600
$318,000 - $472,000
$2,670/mo
Zestimate® history
Loading...
Owner options
Explore your selling options
What's special
This very spacious and well-constructed contemporary cape is set on a large in-town lot offering a balance of being located in a community-oriented neighborhood while providing a bit of the privacy sought after in a more rural location. The large level lot features a paved driveway with turnaround area and built-in basketball hoop. The attached oversized two-car garage with tongue and groove pine walls offers a mudroom area before entering the home, a stairway for direct entry to the basement, and separate enclosed stairway to a spacious attic room above. When entering the home via the formal front entrance, you are greeted by a formal foyer with a very large formal living room with bay window and anchored by a stately oak mantle and brick hearth wood-burning fireplace. This room, like many others has been freshly painted and offers newly installed carpeting. Wood floors, Anderson windows and patio doors grace the formal dining room that leads on to the sunny custom kitchen. The spacious kitchen features new tiled floors, solid oak cabinetry, and corian counters. Kitchen opens to the sun-filled family room with new carpeting and another set of Anderson patio doors, that lead to a spacious and private backyard with wood boiler. At the front of the home is a first-floor office or 4th bedroom, with adjacent laundry room and charming half bath that could accommodate one-floor living. Upstairs the luxurious Master Bedroom suite with large walk-in-closet and Master Bath with double vanity, jetted tub and separate shower. The main bath also offers a double vanity pocket door separating the tub/shower and commode to accommodate privacy and sharing for a large family. Two additional bedrooms, one with egress within a closet that connects to the room over the garage, complete the second story. The large basement is spacious and showcases the dual wood and oil fuel boiler, Generac generator, and Electrolux central vacuum. Come view this impressive home today.
Zillow last checked: 8 hours ago
Listing updated: January 16, 2025 at 07:06pm
Listed by:
Better Homes & Gardens Real Estate/The Masiello Group
Bought with:
NextHome Experience
Source: Maine Listings,MLS#: 1578708
Facts & features
Interior
Bedrooms & bathrooms
- Bedrooms: 4
- Bathrooms: 3
- Full bathrooms: 2
- 1/2 bathrooms: 1
Primary bedroom
- Features: Closet, Double Vanity, Full Bath, Jetted Tub, Separate Shower, Suite, Walk-In Closet(s)
- Level: Second
- Area: 368 Square Feet
- Dimensions: 16 x 23
Bedroom 2
- Features: Closet
- Level: Second
- Area: 165 Square Feet
- Dimensions: 11 x 15
Bedroom 3
- Features: Closet
- Level: Second
- Area: 156 Square Feet
- Dimensions: 12 x 13
Bedroom 4
- Features: Closet
- Level: First
- Area: 165 Square Feet
- Dimensions: 11 x 15
Dining room
- Features: Formal
- Level: First
- Area: 169 Square Feet
- Dimensions: 13 x 13
Family room
- Level: First
- Area: 221 Square Feet
- Dimensions: 13 x 17
Kitchen
- Features: Eat-in Kitchen
- Level: First
- Area: 208 Square Feet
- Dimensions: 13 x 16
Living room
- Features: Wood Burning Fireplace
- Level: First
- Area: 304 Square Feet
- Dimensions: 16 x 19
Heating
- Baseboard, Hot Water, Zoned
Cooling
- None
Appliances
- Included: Cooktop, Dishwasher, Microwave, Electric Range, Refrigerator, Wall Oven
Features
- 1st Floor Bedroom, Bathtub, Shower, Walk-In Closet(s)
- Flooring: Carpet, Tile, Wood
- Windows: Double Pane Windows
- Basement: Interior Entry,Full,Unfinished
- Number of fireplaces: 1
Interior area
- Total structure area: 2,604
- Total interior livable area: 2,604 sqft
- Finished area above ground: 2,604
- Finished area below ground: 0
Property
Parking
- Total spaces: 2
- Parking features: Paved, 5 - 10 Spaces, Garage Door Opener
- Attached garage spaces: 2
Lot
- Size: 1.23 Acres
- Features: Interior Lot, Near Town, Neighborhood, Level, Open Lot, Wooded
Details
- Parcel number: EMNKM00914L001
- Zoning: Residential
- Other equipment: Generator
Construction
Type & style
- Home type: SingleFamily
- Architectural style: Cape Cod,Contemporary
- Property subtype: Single Family Residence
Materials
- Masonry, Wood Frame, Brick, Vinyl Siding
- Roof: Shingle
Condition
- Year built: 1996
Utilities & green energy
- Electric: Circuit Breakers, Generator Hookup, Underground
- Sewer: Private Sewer
- Water: Public
Green energy
- Energy efficient items: Ceiling Fans
Community & neighborhood
Location
- Region: East Millinocket
Other
Other facts
- Road surface type: Paved
Price history
| Date | Event | Price |
|---|---|---|
| 4/26/2024 | Sold | $350,000-2.4%$134/sqft |
Source: | ||
| 3/26/2024 | Pending sale | $358,500$138/sqft |
Source: | ||
| 3/4/2024 | Listed for sale | $358,500-4.4%$138/sqft |
Source: | ||
| 2/17/2024 | Contingent | $374,900$144/sqft |
Source: | ||
| 12/16/2023 | Listed for sale | $374,900$144/sqft |
Source: | ||
Public tax history
| Year | Property taxes | Tax assessment |
|---|---|---|
| 2024 | $7,491 +24.5% | $223,600 +23.4% |
| 2023 | $6,016 | $181,204 |
| 2022 | $6,016 | $181,204 |
Find assessor info on the county website
Neighborhood: 04430
Nearby schools
GreatSchools rating
- 6/10Opal Myrick Elementary SchoolGrades: PK-4Distance: 0.4 mi
- 5/10Schenck High SchoolGrades: 9-12Distance: 0.4 mi

Get pre-qualified for a loan
At Zillow Home Loans, we can pre-qualify you in as little as 5 minutes with no impact to your credit score.An equal housing lender. NMLS #10287.

