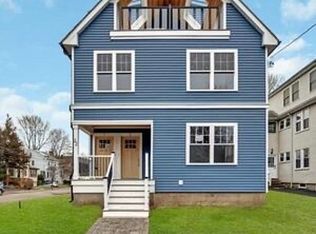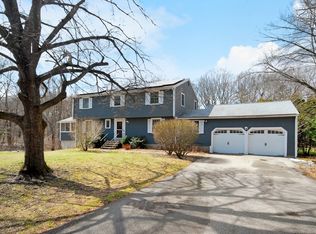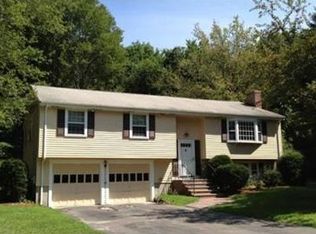A riveting home in a CUL-DE-SAC neighborhood: a compelling kitchen, new bathrooms, insulated windows, sleek interior painting, young age of the roof, etc. The upper level provides a lovely living room with a fireplace and bay windows, a new kitchen, a formal dining room with a view of a tranquil backyard, a master bedroom with a full bath, 2 good sized bedrooms, and a beautiful family bath. The kitchen is equipped with stainless appliances, affectionate cabinets, engrossing granite countertops & charming tile floor, which leads to a 3-season porch overlooking the backyard. The lower level is fully above ground, consisting of a family room with a fireplace, an exercise room/office opened to the backyard through a walkout door, a ½ bath and a laundry. The house is lavished by space, size, economic natural gas utilities & a 2-car garage. Convenient location to Train Sta., Rt. #2, stores, trails, & A-B schools
This property is off market, which means it's not currently listed for sale or rent on Zillow. This may be different from what's available on other websites or public sources.


