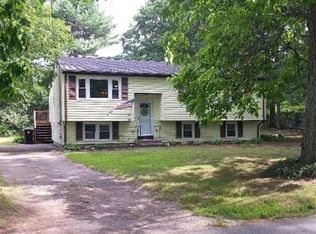Sold for $656,500
$656,500
3 Haskell St, Norton, MA 02766
4beds
2,519sqft
Single Family Residence
Built in 1968
0.41 Acres Lot
$701,400 Zestimate®
$261/sqft
$4,371 Estimated rent
Home value
$701,400
$638,000 - $772,000
$4,371/mo
Zestimate® history
Loading...
Owner options
Explore your selling options
What's special
OFFER DEADLINE MONDAY 11/11, 5PM. Welcome to this inviting 4-bedroom, 3-bath raised ranch in a sought-after Norton neighborhood. The bright, open living room flows into your dining room and eat-in kitchen offering black stainless steel appliances. French doors open up to a trex deck leading down to your patio with fire pit, perfect for outdoor dining. Step down off the kitchen into your 4 seasons room offering a wood burning stove. The master suite includes a private bath, and walk in closet. 3 additional bedrooms share a full bath. The partially finished lower level adds even more living space with a spacious family room, bonus room, and a third bath—ideal for guests, multi generational living, or in home office. Enjoy the peaceful, private backyard and two-car garage. Conveniently located near schools, parks, shopping, and major routes, this home offers the perfect balance of comfort and convenience. Don’t miss out on this wonderful opportunity!
Zillow last checked: 8 hours ago
Listing updated: December 20, 2024 at 10:09am
Listed by:
Katie Weiner 774-257-0126,
Berkshire Hathaway HomeServices Evolution Properties 508-384-3435
Bought with:
Seth Hodge
Coldwell Banker Realty
Source: MLS PIN,MLS#: 73310444
Facts & features
Interior
Bedrooms & bathrooms
- Bedrooms: 4
- Bathrooms: 3
- Full bathrooms: 3
Primary bedroom
- Features: Bathroom - Full, Walk-In Closet(s), Flooring - Wall to Wall Carpet
- Level: First
Bedroom 2
- Features: Flooring - Wall to Wall Carpet
- Level: First
Bedroom 3
- Features: Flooring - Wall to Wall Carpet
- Level: First
Bedroom 4
- Features: Flooring - Wall to Wall Carpet
- Level: First
Primary bathroom
- Features: Yes
Bathroom 1
- Features: Bathroom - Full, Bathroom - Tiled With Shower Stall, Closet - Linen, Flooring - Stone/Ceramic Tile
- Level: First
Bathroom 2
- Features: Bathroom - Full, Bathroom - With Tub & Shower, Closet - Linen, Flooring - Stone/Ceramic Tile
- Level: First
Bathroom 3
- Features: Bathroom - Full, Bathroom - With Tub & Shower, Flooring - Stone/Ceramic Tile
- Level: Basement
Dining room
- Features: Flooring - Hardwood, French Doors
- Level: First
Kitchen
- Features: Ceiling Fan(s), Flooring - Hardwood, Dining Area, Stainless Steel Appliances
- Level: First
Living room
- Features: Flooring - Wall to Wall Carpet
- Level: First
Heating
- Forced Air, Natural Gas, Wood Stove, Ductless
Cooling
- Central Air
Appliances
- Included: Gas Water Heater, Tankless Water Heater, Range, Dishwasher, Microwave, Refrigerator, Washer, Dryer
- Laundry: In Basement
Features
- Ceiling Fan(s), Central Vacuum
- Flooring: Carpet, Hardwood, Flooring - Wall to Wall Carpet
- Doors: French Doors
- Basement: Full,Partially Finished,Walk-Out Access,Garage Access,Bulkhead
- Has fireplace: Yes
- Fireplace features: Wood / Coal / Pellet Stove
Interior area
- Total structure area: 2,519
- Total interior livable area: 2,519 sqft
Property
Parking
- Total spaces: 6
- Parking features: Attached, Garage Faces Side, Off Street, Paved
- Attached garage spaces: 2
- Uncovered spaces: 4
Features
- Patio & porch: Deck - Composite, Patio
- Exterior features: Deck - Composite, Patio, Storage, Fenced Yard
- Fencing: Fenced/Enclosed,Fenced
Lot
- Size: 0.41 Acres
- Features: Cleared
Details
- Parcel number: 2921133
- Zoning: R80
Construction
Type & style
- Home type: SingleFamily
- Architectural style: Raised Ranch
- Property subtype: Single Family Residence
Materials
- Frame
- Foundation: Concrete Perimeter
Condition
- Year built: 1968
Utilities & green energy
- Electric: Circuit Breakers
- Sewer: Private Sewer
- Water: Public
Green energy
- Energy generation: Solar
Community & neighborhood
Security
- Security features: Security System
Community
- Community features: Shopping, Bike Path, Highway Access
Location
- Region: Norton
Other
Other facts
- Listing terms: Contract
- Road surface type: Paved
Price history
| Date | Event | Price |
|---|---|---|
| 12/19/2024 | Sold | $656,500+9.4%$261/sqft |
Source: MLS PIN #73310444 Report a problem | ||
| 11/26/2024 | Pending sale | $599,900$238/sqft |
Source: BHHS broker feed #73310444 Report a problem | ||
| 11/12/2024 | Contingent | $599,900$238/sqft |
Source: MLS PIN #73310444 Report a problem | ||
| 11/7/2024 | Listed for sale | $599,900+61.3%$238/sqft |
Source: MLS PIN #73310444 Report a problem | ||
| 8/18/2003 | Sold | $372,000+98.9%$148/sqft |
Source: Public Record Report a problem | ||
Public tax history
| Year | Property taxes | Tax assessment |
|---|---|---|
| 2025 | $7,393 +4.1% | $570,000 +3.9% |
| 2024 | $7,102 +6.9% | $548,400 +7.3% |
| 2023 | $6,642 +9% | $511,300 +25.3% |
Find assessor info on the county website
Neighborhood: 02766
Nearby schools
GreatSchools rating
- 6/10L G Nourse Elementary SchoolGrades: K-3Distance: 1.8 mi
- 5/10Norton Middle SchoolGrades: 6-8Distance: 3.4 mi
- 4/10Norton High SchoolGrades: 9-12Distance: 2.8 mi
Get a cash offer in 3 minutes
Find out how much your home could sell for in as little as 3 minutes with a no-obligation cash offer.
Estimated market value$701,400
Get a cash offer in 3 minutes
Find out how much your home could sell for in as little as 3 minutes with a no-obligation cash offer.
Estimated market value
$701,400
