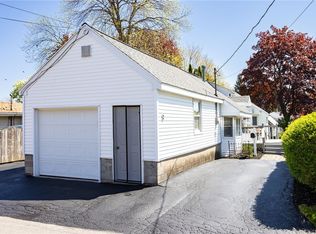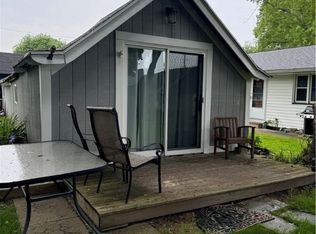Adorable cottage style ranch home with deeded beach rights to Lake Ontario within a short walk. You'll love the updated kitchen and bath as well as the cathedral ceiling throughout with ceiling fans and a skylight. Front deck is great for meeting your neighbors as they stroll by. Don't forget the eclectic one of a kind interior decor and furnishings that owners will leave if Buyers would like, at no extra charge! The corner lot gives you a wide open visual feeling that few homes in the area have! This home would also be perfect for investment for a possible Air B and B! Please follow all Covid-19 protocols - Masks, Social Distancing. No over lapping appointments please.
This property is off market, which means it's not currently listed for sale or rent on Zillow. This may be different from what's available on other websites or public sources.

