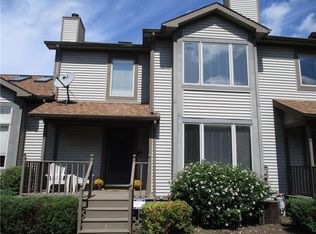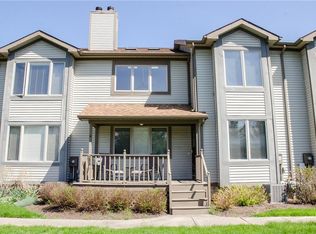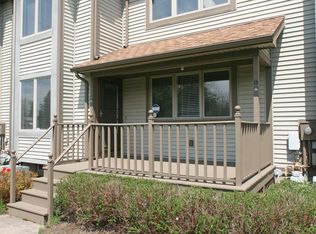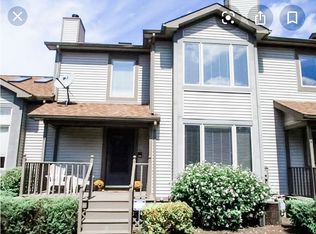Looking for 1st floor living? This lovely ranch could be your next home! Open concept floor plan with hardwoods, vaulted ceiling, skylights, two spacious bedrooms with ample closet and storage space throughout. Cooks kitchen with updates; Granite counter tops and tile backsplash, Spring 2010, dishwasher '17, HWH 11/18, Dryer 4/18, Hardwood floors 8/14, laundry hookups in basement and 1st floor, roof is only a few years old, in addition to new garage door with opener in 2017. This unit offers privacy with covered front porch and deck with ramp. Guest parking is only a few steps away in addition to garage and space for 2 cars in driveway. Sliding doors to shower with 2 seats. Conveniently located near shopping, restaurants, recreation, medical facilities and universities. HURRY!!!
This property is off market, which means it's not currently listed for sale or rent on Zillow. This may be different from what's available on other websites or public sources.



