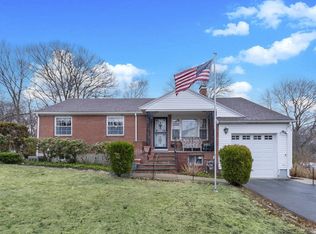Sold for $1,750,000
$1,750,000
3 Harmon Rd, Waltham, MA 02452
4beds
4,374sqft
Single Family Residence
Built in 2021
0.32 Acres Lot
$2,182,300 Zestimate®
$400/sqft
$7,600 Estimated rent
Home value
$2,182,300
$1.99M - $2.40M
$7,600/mo
Zestimate® history
Loading...
Owner options
Explore your selling options
What's special
Amazing Farmhouse Style 2021 New Construction Colonial located in sought after Glen Meadow East with full views of the Boston Skyline. This home was perfectly designed throughout with the highest quality materials.Gourmet Chef's kitchen with high end appliances and large oversized island perfect for entertaining. Open floor plan Dining Room & Living room with loads of sunlight leading to a large deck off of kitchen and spacious landscaped back yard.Rare first floor main bedroom suite with double vanity sinks,large walk-in shower w/separate soaking tub & walk-in closet.Second floor offers three spacious bedrooms creatively laid out.Bonus 2nd flr Great Room with vaulted ceilings,custom built-ins,wet bar w/beverage fridge, nice deck with gorgeous views of the Boston Skyline! Finished lower-level with full bathroom. Separate laundry room with an abundance of storage .Beautiful landscaped yard. Conveniently located near Bentley University, restaurants,shopping & parks w/easy access to Rt 95
Zillow last checked: 8 hours ago
Listing updated: June 16, 2025 at 04:19pm
Listed by:
Ari Koufos 617-799-8948,
Realty Executives 617-923-7778
Bought with:
Ari Koufos
Realty Executives
Source: MLS PIN,MLS#: 73328113
Facts & features
Interior
Bedrooms & bathrooms
- Bedrooms: 4
- Bathrooms: 4
- Full bathrooms: 3
- 1/2 bathrooms: 1
Primary bedroom
- Features: Bathroom - Full, Bathroom - Double Vanity/Sink, Walk-In Closet(s)
- Level: First
- Area: 172.92
- Dimensions: 13.1 x 13.2
Bedroom 2
- Level: Second
- Area: 153.7
- Dimensions: 14.5 x 10.6
Bedroom 3
- Level: Second
- Area: 153.27
- Dimensions: 13.1 x 11.7
Bedroom 4
- Level: Second
- Area: 132.44
- Dimensions: 13.1 x 10.11
Primary bathroom
- Features: Yes
Bathroom 1
- Features: Bathroom - Half, Bathroom - Double Vanity/Sink, Bathroom - Tiled With Tub & Shower
- Level: First
Bathroom 2
- Features: Bathroom - Half
- Level: First
Bathroom 3
- Features: Bathroom - Full
- Level: Second
Dining room
- Level: First
- Area: 227.12
- Dimensions: 13.6 x 16.7
Family room
- Level: Basement
- Area: 629.1
- Dimensions: 27 x 23.3
Kitchen
- Level: First
- Area: 218.94
- Dimensions: 13.11 x 16.7
Living room
- Level: First
- Area: 254.04
- Dimensions: 17.4 x 14.6
Heating
- Forced Air, Natural Gas
Cooling
- Central Air
Appliances
- Included: Gas Water Heater, Range, Dishwasher, Disposal, Microwave, Refrigerator, Wine Refrigerator
- Laundry: In Basement
Features
- Bathroom - Full, Bathroom, Great Room
- Flooring: Wood
- Windows: Insulated Windows
- Has basement: No
- Has fireplace: No
Interior area
- Total structure area: 4,374
- Total interior livable area: 4,374 sqft
- Finished area above ground: 3,884
- Finished area below ground: 490
Property
Parking
- Total spaces: 4
- Parking features: Off Street
- Uncovered spaces: 4
Accessibility
- Accessibility features: No
Features
- Patio & porch: Porch, Deck
- Exterior features: Porch, Deck, Balcony, Sprinkler System
- Has view: Yes
- View description: City View(s)
Lot
- Size: 0.32 Acres
- Features: Corner Lot
Details
- Parcel number: M:025 B:016 L:0014,830624
- Zoning: 1
Construction
Type & style
- Home type: SingleFamily
- Architectural style: Colonial,Farmhouse
- Property subtype: Single Family Residence
Materials
- Frame
- Foundation: Concrete Perimeter
- Roof: Shingle
Condition
- Year built: 2021
Utilities & green energy
- Electric: Circuit Breakers
- Sewer: Public Sewer
- Water: Public
- Utilities for property: for Gas Range
Community & neighborhood
Community
- Community features: Public Transportation, Park, Walk/Jog Trails, Bike Path, Highway Access, Public School, T-Station, University
Location
- Region: Waltham
- Subdivision: Glen Meadow East
Price history
| Date | Event | Price |
|---|---|---|
| 6/16/2025 | Sold | $1,750,000-2.5%$400/sqft |
Source: MLS PIN #73328113 Report a problem | ||
| 5/14/2025 | Contingent | $1,795,000$410/sqft |
Source: MLS PIN #73328113 Report a problem | ||
| 4/28/2025 | Price change | $1,795,000-5.3%$410/sqft |
Source: MLS PIN #73328113 Report a problem | ||
| 3/18/2025 | Price change | $1,895,000-5%$433/sqft |
Source: MLS PIN #73328113 Report a problem | ||
| 1/22/2025 | Listed for sale | $1,995,000+398.8%$456/sqft |
Source: MLS PIN #73328113 Report a problem | ||
Public tax history
| Year | Property taxes | Tax assessment |
|---|---|---|
| 2025 | $13,481 +4.3% | $1,372,800 +2.3% |
| 2024 | $12,931 +0.7% | $1,341,400 +7.8% |
| 2023 | $12,841 +91% | $1,244,300 +106.2% |
Find assessor info on the county website
Neighborhood: 02452
Nearby schools
GreatSchools rating
- 5/10Northeast Elementary SchoolGrades: PK-5Distance: 0.1 mi
- 8/10John F Kennedy Middle SchoolGrades: 6-8Distance: 0.7 mi
- 4/10Waltham Sr High SchoolGrades: 9-12Distance: 0.6 mi
Schools provided by the listing agent
- Elementary: Northeast
- Middle: Kennedy
- High: Whs
Source: MLS PIN. This data may not be complete. We recommend contacting the local school district to confirm school assignments for this home.
Get a cash offer in 3 minutes
Find out how much your home could sell for in as little as 3 minutes with a no-obligation cash offer.
Estimated market value$2,182,300
Get a cash offer in 3 minutes
Find out how much your home could sell for in as little as 3 minutes with a no-obligation cash offer.
Estimated market value
$2,182,300
