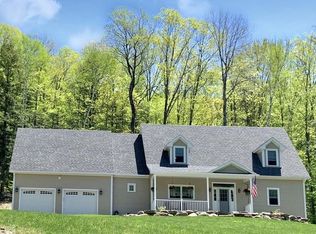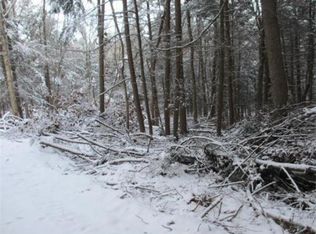Spruced up and ready to sell this 3+ bedroom, 3.5-bath, light-filled Cape with so much to offer! Enjoy the spacious open floor plan with fireplaced living room and a roomy kitchen with SS-appliances, plenty of cabinets and counter space. Step outside onto tiered decks overlooking the pool and the fully fenced back yard. On the walk-out lower level you'll love the additional beautifully finished living space, complete with separate entrance -- perfect for an in-law suite, office, dance studio, or teenage retreat. There's an attached 2-car garage, and you can heat with either the brand new oil furnace or the wood furnace! Close to Norwich Lake, C.M. Gardner State Park and more. Schedule your showing today!
This property is off market, which means it's not currently listed for sale or rent on Zillow. This may be different from what's available on other websites or public sources.

