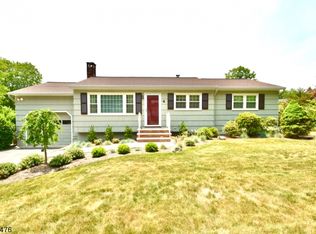LAKEFRONT RANCH ON CUL-DE-SAC SET AMONG HIGHER PRICED HOMES BY GOLF COURSE.INVITING FRONT PORCH LEADS IN TO LARGE ENTRY FOYER. OPEN FLOOR PLAN OFFERS LR W/TRAY CEILING & FPLC, DR W/SLIDERS TO DECK, SPACIOUS KITCHEN WITH BREAKFAST NOOK, SPLIT BEDROOM LAYOUT ALLOWS FOR MASTER BEDROOM W/WALK-IN & MASTER BATH ON ONE SIDE & 2 BEDROOMS & MAIN BATH AT OTHER. LAUNDRY ROOM LOCATED ON MAIN FLOOR.. NEED MORE ROOM IN THE FUTURE?? YOU CAN FINISH OFF THE FULL-SIZE BASEMENT OR THE LARGE STAND UP ATTIC. CENTRAL A/C & LAWN IRRIGATION SYSTEM FOR ADDED CONVENIENCE.. NATURAL GAS IN STREET CAN BE CONNECTED AT BUYERS EXPENSE.
This property is off market, which means it's not currently listed for sale or rent on Zillow. This may be different from what's available on other websites or public sources.
