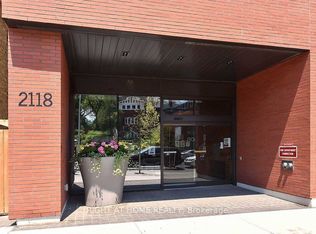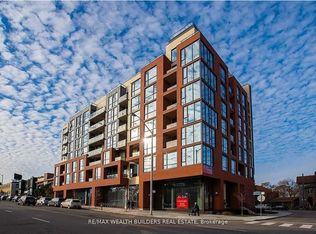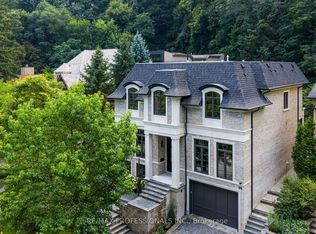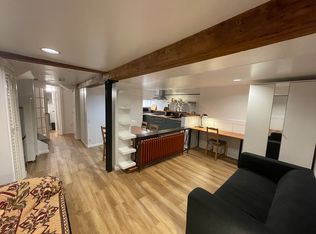Custom Build Luxury Home Perched On A Cliff W/Tree Canopy & Panoramic Views Of High Park & Cn Tower! Contemporary Eclectic Was Renovated Top To Bottom W/Architectural Features Of Significance Restored & All Windows Back Onto Park & Garden Views! Located On Highly Desirable Street Tucked B/N Bloor W Village & High Park. Only 20 Mins To Dtn Toronto Or Airport. Steps From Bloor West Village Shops & Ttc. Connected To Toronto's Bike Path Network.
This property is off market, which means it's not currently listed for sale or rent on Zillow. This may be different from what's available on other websites or public sources.



