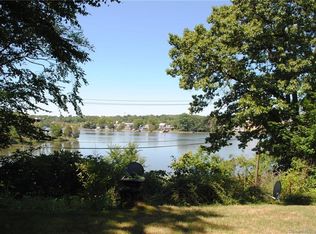Amazing Westport location with a rare combination of walk-to-town convenience and sparkling bluewater views! Be a part of the downtown hustle-and-bustle and also relax at home in your saltwater pool with the tranquil sounds of nature, cool water breezes and breathtaking sunsets! Meticulously maintained this stunning 4 Bedroom, 4 Bath Contemporary home is a private oasis of perfection inside and out! I would literally buy this home if I could! Featuring a bright open floor plan with easy flow and healthy indoor/outdoor living from every room. Formal dining, family room adjoining gourmet kitchen with French doors leading to covered deck, terraces and romantic pergola for sophisticated dining and entertaining. The impressive sun-drenched living room features vaulted ceiling, fireplace, and French doors leading to open-air deck overlooking lush landscaping, private saltwater pool and spa, and Saugatuck waters views. Master Bedroom Suite with new spa bath, oversized walk-in closet and dressing area, loft home office, two additional bedrooms and full bath. Fully finished LL offers playroom, gym area, guest suite with kitchenette, full bath and separate entrance. Steps to the local Westport Farmers Market, Levitt Pavilion, Library, downtown restaurants and shopping and steps to train shuttle for easy NYC commuting! Location, Location, Location!
This property is off market, which means it's not currently listed for sale or rent on Zillow. This may be different from what's available on other websites or public sources.
