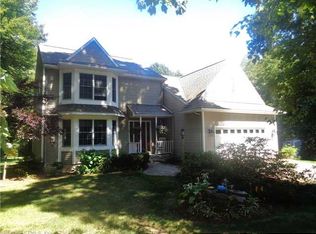This home reflects a love of natural surroundings from the 3 season porch and trex deck, the joy of a fun open floor plan to the family room, the wealth of space in the 2 story living room with fireplace and balcony, and all the conveniences of first floor laundry, 3 stall garage, central air, and security system. All this is designed with lots of style, color and elegance. The kitchen has a tiled backsplash, wood floors, Jenn-Air gas range, Corian counters, and built in desk/workspace. Beautiful large office space on the second floor with lots of windows to private backyard together with the bonus room that has a walk in closet add even more additional living space, just great space to spend time exercising, playing music or enjoying a big screen tv! Curb appeal, large living spaces and outdoor entertaining and living space are all included. A true MUST SEE!
This property is off market, which means it's not currently listed for sale or rent on Zillow. This may be different from what's available on other websites or public sources.
