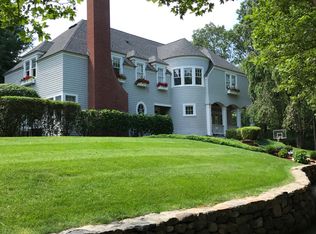Extremely rare opportunity to purchase an outstanding residence designed by Robert A.M. Stern, an internationally acclaimed architect known for landmark buildings around the world. Stern designed 6 Shingle Style residences on a cul-de-sac in the development called HAMPTONS. 3 Hampton Rd is a grand home of noble proportions & timeless elegance, with covered porches balcony and decks. It consists of 8 rms, 4 bdrms & 3 bths. On the main level there is a 2 story entrance hall, stunning dining rm, front to back living rm, kitchen, family rm, powder rm, mudroom & lndry. On the upper level there are 2 suites w/private baths, 2 bdrms & a 3rd full bath. A refined interior showcases 4 fireplaces, French doors, built-ins, crown moldings. Casual space was added in the lower level for seclusion & relaxation One finds there library, kitchenette & sauna w/full bath. House sits on a very private, professionally landscaped 3/4 acre lot, in a perfect commuter location, short dist to Houses of worship
This property is off market, which means it's not currently listed for sale or rent on Zillow. This may be different from what's available on other websites or public sources.
