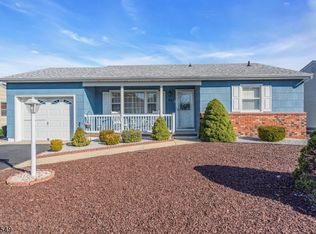***Another 10K PRICE REDUCTION (20k)*** Tastefully renovated expanded Yorkshire. Beautiful bright kitchen is open to D/R with a lovely breakfast counter. Granite counters, raised panel all wood soft touch cabinets, stainless steel appliance package. 2 bedrooms, 2 baths plus a bonus room/3rd.bedroom and a heated garage. Both baths have been renov/updated. Renov. inc. new windows, new wood floors throughout/new carpeting in bedrooms, crown molding, LED recessed lighting. House has been converted to natural gas. Brand new 95% hi eff.Lennox furnace. A/C is like new. The rear yard has a privacy view from the extra large screened in sun room. There is a newer washer and dryer, utility sink, and a newer extra refrigerator. Bring your most meticulous buyer. They will not be disappointed.
This property is off market, which means it's not currently listed for sale or rent on Zillow. This may be different from what's available on other websites or public sources.
