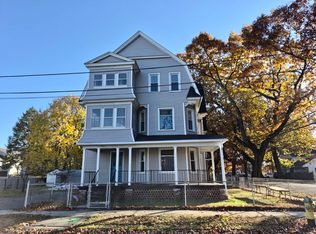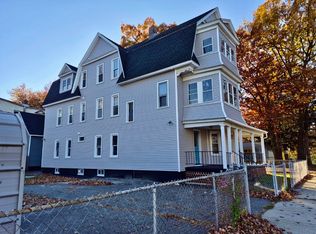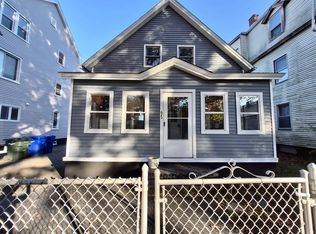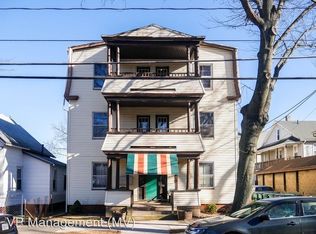Sold for $475,000
$475,000
3 Hampden St, Springfield, MA 01151
12beds
4,704sqft
4 Family
Built in 1906
-- sqft lot
$494,800 Zestimate®
$101/sqft
$1,630 Estimated rent
Home value
$494,800
$430,000 - $554,000
$1,630/mo
Zestimate® history
Loading...
Owner options
Explore your selling options
What's special
Rare Investment Opportunity! This multi-unit property offers exceptional rental income potential with two residential buildings and a total of 12 bedrooms. The three-unit building at 3 Hampden Street features spacious 3-bedroom apartments with formal living and dining rooms, ample closet space, and enclosed porches. The single-family home at 95 Holly Street boasts an open floor plan, 3 bedrooms, a fenced-in backyard, and an enclosed porch. With separate utilities and heating, a large shed, and ample yard space, this property is ideal for investors looking to maximize ROI. Don’t miss this chance—schedule a private showing today!
Zillow last checked: 8 hours ago
Listing updated: July 01, 2025 at 09:30am
Listed by:
Carrie A. Blair 413-210-6465,
Keller Williams Realty 413-585-0022
Bought with:
Team ROVI
Real Broker MA, LLC
Source: MLS PIN,MLS#: 73342156
Facts & features
Interior
Bedrooms & bathrooms
- Bedrooms: 12
- Bathrooms: 4
- Full bathrooms: 4
Heating
- Oil, Steam, Natural Gas, Forced Air
Cooling
- Central Air
Appliances
- Included: Range, Dishwasher, Refrigerator
- Laundry: Washer & Dryer Hookup, Gas Dryer Hookup
Features
- Ceiling Fan(s), Walk-In Closet(s), Bathroom With Tub & Shower, Pantry, Living Room, Dining Room, Kitchen
- Flooring: Tile, Laminate, Vinyl / VCT, Carpet, Wood
- Windows: Insulated Windows
- Basement: Full
- Has fireplace: No
Interior area
- Total structure area: 4,704
- Total interior livable area: 4,704 sqft
- Finished area above ground: 4,704
Property
Parking
- Total spaces: 5
- Parking features: Paved Drive, Off Street, Paved
- Uncovered spaces: 5
Features
- Patio & porch: Porch, Enclosed
- Fencing: Fenced
Lot
- Size: 8,002 sqft
- Features: Corner Lot, Level
Details
- Additional structures: Shed(s)
- Parcel number: S:06232 P:0111,2587596
- Zoning: R2
Construction
Type & style
- Home type: MultiFamily
- Property subtype: 4 Family
Materials
- Frame
- Foundation: Brick/Mortar
- Roof: Shingle
Condition
- Year built: 1906
Utilities & green energy
- Sewer: Public Sewer
- Water: Public
- Utilities for property: for Gas Range, for Gas Dryer
Community & neighborhood
Community
- Community features: Public Transportation, Shopping, Park, Highway Access, Public School
Location
- Region: Springfield
HOA & financial
Other financial information
- Total actual rent: 910
Other
Other facts
- Road surface type: Paved
Price history
| Date | Event | Price |
|---|---|---|
| 7/1/2025 | Sold | $475,000$101/sqft |
Source: MLS PIN #73342156 Report a problem | ||
| 4/28/2025 | Contingent | $475,000$101/sqft |
Source: MLS PIN #73342156 Report a problem | ||
| 4/12/2025 | Listed for sale | $475,000$101/sqft |
Source: MLS PIN #73342156 Report a problem | ||
| 3/22/2025 | Contingent | $475,000$101/sqft |
Source: MLS PIN #73342156 Report a problem | ||
| 3/6/2025 | Listed for sale | $475,000+11.8%$101/sqft |
Source: MLS PIN #73342156 Report a problem | ||
Public tax history
| Year | Property taxes | Tax assessment |
|---|---|---|
| 2025 | $4,707 +11.8% | $300,200 +14.5% |
| 2024 | $4,211 +21.2% | $262,200 +28.7% |
| 2023 | $3,473 -11.7% | $203,700 -2.6% |
Find assessor info on the county website
Neighborhood: Indian Orchard
Nearby schools
GreatSchools rating
- 4/10Indian Orchard Elementary SchoolGrades: PK-5Distance: 0.9 mi
- 4/10John F Kennedy Middle SchoolGrades: 6-8Distance: 0.2 mi
- 1/10Springfield Public Day High SchoolGrades: 9-12Distance: 0.2 mi
Get pre-qualified for a loan
At Zillow Home Loans, we can pre-qualify you in as little as 5 minutes with no impact to your credit score.An equal housing lender. NMLS #10287.
Sell for more on Zillow
Get a Zillow Showcase℠ listing at no additional cost and you could sell for .
$494,800
2% more+$9,896
With Zillow Showcase(estimated)$504,696



