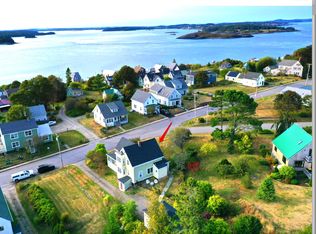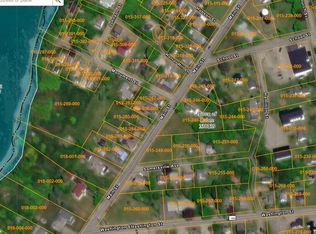Closed
$495,000
3 Hamilton Street, Lubec, ME 04652
2beds
1,222sqft
Single Family Residence
Built in 2006
0.64 Acres Lot
$523,700 Zestimate®
$405/sqft
$1,742 Estimated rent
Home value
$523,700
Estimated sales range
Not available
$1,742/mo
Zestimate® history
Loading...
Owner options
Explore your selling options
What's special
A turnkey., move-in ready, meticulously remodeled 2-bedroom, 1.5-bathroom home, where high-performance meets eco-friendly innovation. Owned and creatively transformed by a renowned custom home designer/builder, this property sets a new standard for sustainable living.
Step inside to discover a harmonious blend of solid red birch and cork flooring beneath your feet, leading you through a thoughtfully designed space. The heart of the home, a newly renovated kitchen, features solid plywood cabinets in cherry and maple, complemented by Paper Stone countertops and a cherry butcher block - all chosen for their beauty and sustainability.
High-quality craftsmanship is evident in every corner, from the custom tile floors in the new bathrooms to the high-quality light fixtures and solid wood interior doors. Energy efficiency is unparalleled, with new high-end Pella windows, a propane-fired whole house on-demand generator, and updates to the heating system ensuring comfort and sustainability.
The home's exterior is just as impressive, boasting new cypress ship-lapped siding—a nod to nautical craftsmanship—and a newly crafted second floor balcony offering expansive 210-degree ocean views.
Nestled on a double in-town lot, enjoy water views from nearly every room and a beautifully landscaped yard. Complete with a 2 car garage with room to expand, discover a living experience where every detail tells a story of quality & sustainability.
Zillow last checked: 8 hours ago
Listing updated: January 17, 2025 at 07:07pm
Listed by:
Bold Coast Properties
Bought with:
Bold Coast Properties
Source: Maine Listings,MLS#: 1586376
Facts & features
Interior
Bedrooms & bathrooms
- Bedrooms: 2
- Bathrooms: 2
- Full bathrooms: 1
- 1/2 bathrooms: 1
Bedroom 1
- Features: Closet
- Level: First
- Area: 158.51 Square Feet
- Dimensions: 13.1 x 12.1
Bedroom 2
- Features: Built-in Features
- Level: Second
- Area: 193.6 Square Feet
- Dimensions: 16 x 12.1
Dining room
- Level: First
- Area: 145.32 Square Feet
- Dimensions: 12.11 x 12
Kitchen
- Level: First
- Area: 122.31 Square Feet
- Dimensions: 12.11 x 10.1
Living room
- Features: Heat Stove
- Level: First
- Area: 227.42 Square Feet
- Dimensions: 13.7 x 16.6
Loft
- Features: Skylight
- Level: Second
- Area: 249 Square Feet
- Dimensions: 15 x 16.6
Heating
- Baseboard, Hot Water, Stove
Cooling
- None
Appliances
- Included: Cooktop, Dishwasher, Dryer, Refrigerator, Washer
Features
- 1st Floor Bedroom, Shower, Storage
- Flooring: Other, Tile, Wood
- Basement: Bulkhead,Interior Entry,Daylight,Full
- Has fireplace: No
- Furnished: Yes
Interior area
- Total structure area: 1,222
- Total interior livable area: 1,222 sqft
- Finished area above ground: 1,222
- Finished area below ground: 0
Property
Parking
- Total spaces: 2
- Parking features: Paved, 1 - 4 Spaces, Detached, Storage
- Garage spaces: 2
Features
- Patio & porch: Deck
- Has view: Yes
- View description: Scenic
- Body of water: Lubec Channel and Johnsons Bay
Lot
- Size: 0.64 Acres
- Features: City Lot, Corner Lot, Level, Open Lot, Rolling Slope, Landscaped
Details
- Parcel number: LUBEM015L242
- Zoning: Residential
- Other equipment: Generator, Internet Access Available
Construction
Type & style
- Home type: SingleFamily
- Architectural style: Contemporary
- Property subtype: Single Family Residence
Materials
- Wood Frame, Wood Siding
- Roof: Metal,Shingle
Condition
- Year built: 2006
Utilities & green energy
- Electric: Circuit Breakers
- Sewer: Public Sewer
- Water: Public
- Utilities for property: Utilities On
Green energy
- Water conservation: Air Exchanger, Low-Flow Fixtures
Community & neighborhood
Location
- Region: Lubec
Price history
| Date | Event | Price |
|---|---|---|
| 9/4/2024 | Sold | $495,000-7.5%$405/sqft |
Source: | ||
| 7/19/2024 | Pending sale | $535,000$438/sqft |
Source: | ||
| 7/1/2024 | Contingent | $535,000$438/sqft |
Source: | ||
| 6/18/2024 | Price change | $535,000-9.2%$438/sqft |
Source: | ||
| 4/15/2024 | Listed for sale | $589,000+57.1%$482/sqft |
Source: | ||
Public tax history
| Year | Property taxes | Tax assessment |
|---|---|---|
| 2024 | $3,872 +23.4% | $203,800 0% |
| 2023 | $3,139 +0.7% | $203,852 +58.3% |
| 2022 | $3,117 +5.8% | $128,749 -0.8% |
Find assessor info on the county website
Neighborhood: 04652
Nearby schools
GreatSchools rating
- NALubec Consolidated SchoolGrades: PK-8Distance: 0.3 mi
Get pre-qualified for a loan
At Zillow Home Loans, we can pre-qualify you in as little as 5 minutes with no impact to your credit score.An equal housing lender. NMLS #10287.

