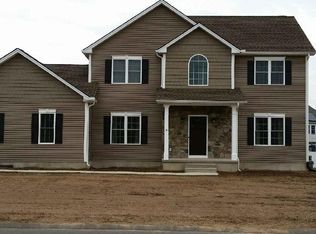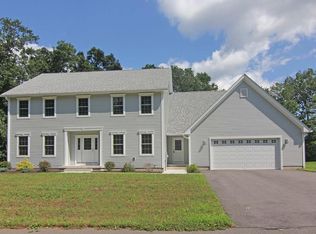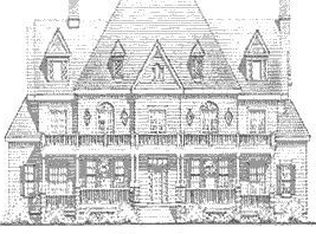FANTASIC LOCATION ON QUIET STREET Brand new in 3 home Cul-de sac 3 bdrm 2 1/2 bath 2 car garage Colonial with Spacious living room with lg picture windows ,cathedral ceilings and double sided fireplace that can be viewed from living room and Formal Dining Room. Dining room with Tray ceiling and slider that goes out to a patio.. hardwood on 1st fl. Granite counters and tiled back splash and center Island in kitchen. 1st floor laundry A nice mud room from side entrance with large closet Second floor offers hardwood in hallway and carpet in the bedrooms. An Impressive Master bedroom , a large walk in closet, a private master bath with whirlpool tub and tiled shower with duel shower heads. SELLER VERY MOTIVATED TO SELL. MAKE AN OFFER
This property is off market, which means it's not currently listed for sale or rent on Zillow. This may be different from what's available on other websites or public sources.



