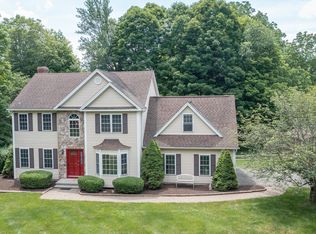Sold for $508,000 on 07/01/25
$508,000
3 Halletts Road, New Milford, CT 06776
3beds
1,379sqft
Single Family Residence
Built in 1800
1.38 Acres Lot
$489,700 Zestimate®
$368/sqft
$3,306 Estimated rent
Home value
$489,700
$460,000 - $524,000
$3,306/mo
Zestimate® history
Loading...
Owner options
Explore your selling options
What's special
Nestled on 1.38 private, level acres in charming New Milford, CT, this beautifully updated 1800 farmhouse blends timeless character with modern comforts. Offering 3 bedrooms and 2 full remodeled bathrooms with spa like tile showers, the home features a desirable main-level primary bedroom. The charming living room invites you in with a striking fieldstone fireplace and built-in bookshelves, perfect for cozy evenings. A dining room with its own fireplace sets the scene for memorable gatherings. The kitchen is a true heart of the home with a vaulted ceiling, newer appliances, and a welcoming sitting area that opens through atrium doors to a lovely 48x14 back deck-ideal for entertaining or relaxing in nature and private backyard. Wide board flooring and exposed beams reflect the home's rich history, while modern upgrades include a newer roof and well pump. Enjoy mornings on the classic 38x6 front porch, surrounded by mature perennial plantings. This home is a rare blend of historic charm and updated living in a peaceful country setting. Home comes fully furnished (with select exclusions), making it an effortless move-in opportunity. Perfect weekend retreat or full time residence. Minutes to downtown New Milford with its beautiful Green, restuarants, shops and theatre. Residents have access to beautiful Lake Candlewood at the Town Park. Approximated 90 minutes to NYC.HIGHEST AND BEST BY WEDNESDAY JUNE 4TH AT 12 NOON preferred form is Standard Form RE Contract.
Zillow last checked: 8 hours ago
Listing updated: July 01, 2025 at 04:39pm
Listed by:
Roberta Allen 203-994-8593,
William Raveis Real Estate 860-354-3906
Bought with:
Federico Martinez, RES.0801971
Keller Williams Prestige Prop.
Source: Smart MLS,MLS#: 24097253
Facts & features
Interior
Bedrooms & bathrooms
- Bedrooms: 3
- Bathrooms: 2
- Full bathrooms: 2
Primary bedroom
- Features: Vaulted Ceiling(s), Balcony/Deck, Walk-In Closet(s), Hardwood Floor
- Level: Main
Bedroom
- Features: Wide Board Floor
- Level: Upper
Bedroom
- Features: Wide Board Floor
- Level: Upper
Bathroom
- Features: Remodeled, Stall Shower, Tile Floor
- Level: Upper
Bathroom
- Features: Stall Shower, Laundry Hookup, Tile Floor
- Level: Main
Dining room
- Features: Beamed Ceilings, Fireplace, Wide Board Floor
- Level: Main
Kitchen
- Features: Vaulted Ceiling(s), Balcony/Deck, Country, Kitchen Island, Wide Board Floor
- Level: Main
Living room
- Features: Beamed Ceilings, Bookcases, Fireplace, Hardwood Floor
- Level: Main
Heating
- Hot Water, Oil
Cooling
- Window Unit(s)
Appliances
- Included: Gas Range, Microwave, Refrigerator, Washer, Dryer, Water Heater
- Laundry: Main Level
Features
- Wired for Data, Smart Thermostat
- Windows: Thermopane Windows
- Basement: Crawl Space,Partial,Unfinished,Dirt Floor
- Attic: None
- Number of fireplaces: 2
Interior area
- Total structure area: 1,379
- Total interior livable area: 1,379 sqft
- Finished area above ground: 1,379
Property
Parking
- Total spaces: 4
- Parking features: None, Paved, Off Street, Driveway, Private, Asphalt
- Has uncovered spaces: Yes
Features
- Patio & porch: Porch, Deck
- Exterior features: Sidewalk, Rain Gutters, Lighting, Stone Wall
Lot
- Size: 1.38 Acres
- Features: Few Trees, Level
Details
- Parcel number: 1878374
- Zoning: R60
Construction
Type & style
- Home type: SingleFamily
- Architectural style: Antique,Farm House
- Property subtype: Single Family Residence
Materials
- Clapboard
- Foundation: Block, Stone
- Roof: Asphalt
Condition
- New construction: No
- Year built: 1800
Utilities & green energy
- Sewer: Septic Tank
- Water: Well
Green energy
- Energy efficient items: Thermostat, Windows
Community & neighborhood
Security
- Security features: Security System
Community
- Community features: Golf, Health Club, Lake, Library, Medical Facilities, Park, Public Rec Facilities, Tennis Court(s)
Location
- Region: New Milford
- Subdivision: Second Hill
Price history
| Date | Event | Price |
|---|---|---|
| 7/1/2025 | Sold | $508,000+13.1%$368/sqft |
Source: | ||
| 6/6/2025 | Pending sale | $449,000$326/sqft |
Source: | ||
| 5/30/2025 | Listed for sale | $449,000+78.2%$326/sqft |
Source: | ||
| 9/15/2017 | Sold | $252,000-3%$183/sqft |
Source: | ||
| 8/3/2017 | Listed for sale | $259,900$188/sqft |
Source: William Raveis Real Estate #99185670 Report a problem | ||
Public tax history
| Year | Property taxes | Tax assessment |
|---|---|---|
| 2025 | $5,118 +4% | $165,300 |
| 2024 | $4,921 +2.7% | $165,300 |
| 2023 | $4,790 +2.2% | $165,300 |
Find assessor info on the county website
Neighborhood: 06776
Nearby schools
GreatSchools rating
- 6/10Sarah Noble Intermediate SchoolGrades: 3-5Distance: 2.8 mi
- 4/10Schaghticoke Middle SchoolGrades: 6-8Distance: 2.9 mi
- 6/10New Milford High SchoolGrades: 9-12Distance: 4.7 mi
Schools provided by the listing agent
- Middle: Schaghticoke,Sarah Noble Intermediate Schoo
- High: New Milford
Source: Smart MLS. This data may not be complete. We recommend contacting the local school district to confirm school assignments for this home.

Get pre-qualified for a loan
At Zillow Home Loans, we can pre-qualify you in as little as 5 minutes with no impact to your credit score.An equal housing lender. NMLS #10287.
Sell for more on Zillow
Get a free Zillow Showcase℠ listing and you could sell for .
$489,700
2% more+ $9,794
With Zillow Showcase(estimated)
$499,494