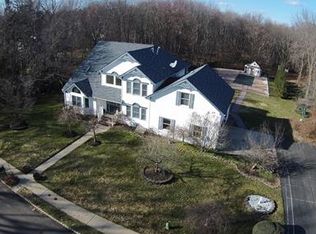Sold for $770,000 on 02/07/23
$770,000
3 Hale Rd, East Brunswick, NJ 08816
4beds
--sqft
Single Family Residence
Built in 2000
10,519.74 Square Feet Lot
$939,100 Zestimate®
$--/sqft
$4,810 Estimated rent
Home value
$939,100
$892,000 - $986,000
$4,810/mo
Zestimate® history
Loading...
Owner options
Explore your selling options
What's special
Beautiful well upgraded Singllefamily home in excellent East Brunswick school district. Very nice brick front with elegant look outside. Hardwood floors in Two story foyer, living room, dining room and family room and also upstairs. Kitchen is beautifully upgraded with granite countertops, newer upgraded cabinets, newer dish washer, gas range etc. Kitchen has center island with granite countertop and nice tiles back splash. Kitchen floor is also granite easy to clean and maintain. Laundry room has front loading washer and dryer. Kitchen has sliding door opening to a wrap around type of deck ideal for outdoor relaxing with nice wood facing private backyard. Upstairs there is very spacious master bedroom with a huge closet which can be used as closet and office room if needed. Master bath has Jacuzzi, shower and two vanities. Second hall way bath room is fully upgraded with upgraded counters, upgraded tile flooring, skylight etc. Other two bedroom are also decent size. Downstairs there is full finished basement kept really well and ideal for entertainment. Basement is walkout basement with sliding door access to backyard. Basement also has a full bathroom which is an upgrade. Basement is excellent for entertainment and gathering. The house has private wood facing backyard. The house is located in a nice similar style home community. East Brunswick park & Ride is for commute to NYC. Excellent East Brunswick school system. Very close to Rt 18, Rt 1 and NJ Turnpike. Easy commute to Rutgers University, Hospitals.
Zillow last checked: 8 hours ago
Listing updated: September 26, 2023 at 08:32pm
Listed by:
JAYAKRISHNAN MANIYIL,
CENTURY 21 GLORIA ZASTKO REALT 732-297-0600
Source: All Jersey MLS,MLS#: 2305297R
Facts & features
Interior
Bedrooms & bathrooms
- Bedrooms: 4
- Bathrooms: 3
- Full bathrooms: 3
Primary bedroom
- Features: Two Sinks, Full Bath, Walk-In Closet(s)
Bathroom
- Features: Jacuzzi-Type, Stall Shower, Two Sinks
Dining room
- Features: Living Dining Combo
Kitchen
- Features: Granite/Corian Countertops, Kitchen Exhaust Fan, Kitchen Island, Eat-in Kitchen, Separate Dining Area
Basement
- Area: 0
Heating
- Forced Air
Cooling
- Central Air
Appliances
- Included: Dishwasher, Dryer, Gas Range/Oven, Microwave, Refrigerator, Washer, Kitchen Exhaust Fan, Gas Water Heater
Features
- Entrance Foyer, Kitchen, Laundry Room, Bath Half, Living Room, Dining Room, Family Room, 4 Bedrooms, Bath Full, Bath Main, Attic
- Flooring: Granite, Wood
- Basement: Finished, Bath Full, Storage Space, Utility Room
- Number of fireplaces: 1
- Fireplace features: Wood Burning
Interior area
- Total structure area: 0
Property
Parking
- Total spaces: 2
- Parking features: 2 Car Width, Garage, Attached, Driveway
- Attached garage spaces: 2
- Has uncovered spaces: Yes
Features
- Levels: Two
- Stories: 2
- Patio & porch: Deck
- Exterior features: Deck
- Has spa: Yes
- Spa features: Bath
Lot
- Size: 10,519 sqft
- Features: Near Shopping, Near Train
Details
- Parcel number: 04000861000027
Construction
Type & style
- Home type: SingleFamily
- Architectural style: Colonial, Two Story
- Property subtype: Single Family Residence
Materials
- Roof: Asphalt
Condition
- Year built: 2000
Utilities & green energy
- Gas: Natural Gas
- Sewer: Public Sewer
- Water: Public
- Utilities for property: Electricity Connected, Natural Gas Connected
Community & neighborhood
Location
- Region: East Brunswick
HOA & financial
HOA
- Services included: Common Area Maintenance
Other financial information
- Additional fee information: Maintenance Expense: $25 Monthly
Other
Other facts
- Ownership: Fee Simple
Price history
| Date | Event | Price |
|---|---|---|
| 2/7/2023 | Sold | $770,000-1.9% |
Source: | ||
| 12/10/2022 | Contingent | $785,000 |
Source: | ||
| 11/6/2022 | Listed for sale | $785,000-1.9% |
Source: | ||
| 9/12/2022 | Listing removed | -- |
Source: | ||
| 7/12/2022 | Pending sale | $799,900 |
Source: | ||
Public tax history
| Year | Property taxes | Tax assessment |
|---|---|---|
| 2025 | $18,951 | $160,300 |
| 2024 | $18,951 +2.8% | $160,300 |
| 2023 | $18,438 +0.3% | $160,300 |
Find assessor info on the county website
Neighborhood: 08816
Nearby schools
GreatSchools rating
- 7/10Memorial Elementary SchoolGrades: PK-4Distance: 0.7 mi
- 5/10Churchill Junior High SchoolGrades: 7-9Distance: 1.8 mi
- 9/10East Brunswick High SchoolGrades: 10-12Distance: 0.5 mi
Get a cash offer in 3 minutes
Find out how much your home could sell for in as little as 3 minutes with a no-obligation cash offer.
Estimated market value
$939,100
Get a cash offer in 3 minutes
Find out how much your home could sell for in as little as 3 minutes with a no-obligation cash offer.
Estimated market value
$939,100
