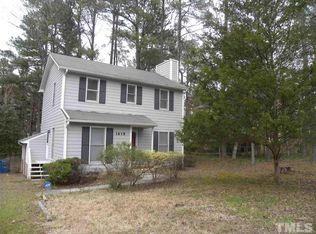Sold for $406,000 on 06/23/25
$406,000
3 Haggis Ct, Durham, NC 27705
3beds
1,775sqft
Single Family Residence, Residential
Built in 1984
10,018.8 Square Feet Lot
$400,900 Zestimate®
$229/sqft
$2,263 Estimated rent
Home value
$400,900
$377,000 - $425,000
$2,263/mo
Zestimate® history
Loading...
Owner options
Explore your selling options
What's special
This beautifully maintained, freshly painted home has a primary bedroom on the main floor and sits on a quiet cul de sac in an awesome neighborhood. Minutes from Downtown and Duke, you can get to Guess Road in a jiffy and explore all that Durham has to offer. Come and see this peach for yourself. You can't beat this quality at this price. Enjoy some coffee or tea on the back deck. You can't go wrong here!
Zillow last checked: 8 hours ago
Listing updated: October 28, 2025 at 01:04am
Listed by:
Johnny May 818-731-1930,
Nest Realty of the Triangle
Bought with:
Christine Lewis, 255193
Corcoran DeRonja Real Estate
Source: Doorify MLS,MLS#: 10097663
Facts & features
Interior
Bedrooms & bathrooms
- Bedrooms: 3
- Bathrooms: 3
- Full bathrooms: 2
- 1/2 bathrooms: 1
Heating
- Central, Electric, Forced Air
Cooling
- Central Air, Electric
Appliances
- Included: Dishwasher, Disposal, Electric Oven, Electric Range, Electric Water Heater, Exhaust Fan, Microwave, Plumbed For Ice Maker, Stainless Steel Appliance(s), Water Heater
- Laundry: Electric Dryer Hookup, Laundry Room, Main Level, Washer Hookup
Features
- Bathtub/Shower Combination, Ceiling Fan(s), Crown Molding, Dual Closets, Kitchen/Dining Room Combination, Open Floorplan, Master Downstairs, Quartz Counters, Shower Only, Smooth Ceilings
- Flooring: Vinyl, Tile
- Basement: Crawl Space
- Has fireplace: Yes
- Fireplace features: Family Room, Wood Burning
Interior area
- Total structure area: 1,775
- Total interior livable area: 1,775 sqft
- Finished area above ground: 1,775
- Finished area below ground: 0
Property
Parking
- Total spaces: 2
- Parking features: Concrete, Driveway, Tandem
- Uncovered spaces: 2
Features
- Levels: Two
- Stories: 2
- Patio & porch: Deck, Front Porch, Rear Porch, Side Porch
- Exterior features: Rain Gutters
- Pool features: None
- Fencing: None
- Has view: Yes
Lot
- Size: 10,018 sqft
- Features: Back Yard, Front Yard, Hardwood Trees
Details
- Additional structures: None
- Parcel number: 619621
- Special conditions: Standard
Construction
Type & style
- Home type: SingleFamily
- Architectural style: Cape Cod, Traditional, Transitional
- Property subtype: Single Family Residence, Residential
Materials
- Masonite
- Foundation: Raised
- Roof: Shingle
Condition
- New construction: No
- Year built: 1984
Utilities & green energy
- Sewer: Public Sewer
- Water: Public
Community & neighborhood
Location
- Region: Durham
- Subdivision: Scarsdale
Price history
| Date | Event | Price |
|---|---|---|
| 6/23/2025 | Sold | $406,000+1.5%$229/sqft |
Source: | ||
| 5/26/2025 | Pending sale | $399,900$225/sqft |
Source: | ||
| 5/21/2025 | Listed for sale | $399,900+0.2%$225/sqft |
Source: | ||
| 7/18/2023 | Sold | $399,000$225/sqft |
Source: | ||
| 6/21/2023 | Pending sale | $399,000$225/sqft |
Source: | ||
Public tax history
| Year | Property taxes | Tax assessment |
|---|---|---|
| 2025 | $4,312 +40.1% | $434,948 +97.2% |
| 2024 | $3,077 +12.6% | $220,567 +5.7% |
| 2023 | $2,733 +2.3% | $208,622 |
Find assessor info on the county website
Neighborhood: Scarsdale Village
Nearby schools
GreatSchools rating
- 3/10Holt Elementary Language AcademyGrades: PK-5Distance: 1.2 mi
- 7/10George L Carrington MiddleGrades: 6-8Distance: 2.9 mi
- 3/10Riverside High SchoolGrades: 9-12Distance: 1.9 mi
Schools provided by the listing agent
- Elementary: Durham - Hillandale
- Middle: Durham - Carrington
- High: Durham - Riverside
Source: Doorify MLS. This data may not be complete. We recommend contacting the local school district to confirm school assignments for this home.
Get a cash offer in 3 minutes
Find out how much your home could sell for in as little as 3 minutes with a no-obligation cash offer.
Estimated market value
$400,900
Get a cash offer in 3 minutes
Find out how much your home could sell for in as little as 3 minutes with a no-obligation cash offer.
Estimated market value
$400,900
