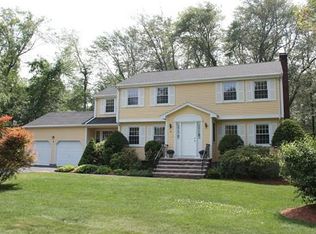Sold for $1,700,000 on 08/12/24
$1,700,000
3 Hadley Rd, Lexington, MA 02420
4beds
3,527sqft
Single Family Residence
Built in 1966
0.97 Acres Lot
$1,720,300 Zestimate®
$482/sqft
$6,112 Estimated rent
Home value
$1,720,300
$1.58M - $1.88M
$6,112/mo
Zestimate® history
Loading...
Owner options
Explore your selling options
What's special
I wish you could see the before and after photos of this home at 3 Hadley, AMAZING! This four, very oversized bedroom home is stunning. From the mudroom and new half bath, to the completely renovated kitchen with oversized island which easily fits four oversized stools! There are lots of improvements. The kitchen now has an eat in area as well as room for lounging while watching dinner being made. The kitchen is open to the living room and the dining room with an interesting design feature between them. Gas fireplace flanks one wall of the living room. Upstairs, the primary has a very updated bathroom and walk in closet. The other three bedrooms are oversized, all with hardwood floors. The family bath is also been completely renovated. The lower level is finished with an electric fireplace, a new full bath and plenty of room to play. A deck off the kitchen for those steamy summer nights and a private good sized yard. All of this plus steps to Estabrook Elementary.
Zillow last checked: 8 hours ago
Listing updated: August 12, 2024 at 11:03am
Listed by:
Beth Sager Group 617-797-1422,
Keller Williams Realty Boston Northwest 781-862-2800
Bought with:
Beth Sager Group
Keller Williams Realty Boston Northwest
Source: MLS PIN,MLS#: 73254745
Facts & features
Interior
Bedrooms & bathrooms
- Bedrooms: 4
- Bathrooms: 4
- Full bathrooms: 3
- 1/2 bathrooms: 1
Primary bedroom
- Features: Bathroom - Full, Flooring - Hardwood
- Level: Second
- Area: 432
- Dimensions: 27 x 16
Bedroom 2
- Features: Flooring - Hardwood
- Level: Second
- Area: 176
- Dimensions: 16 x 11
Bedroom 3
- Features: Flooring - Hardwood
- Level: Second
- Area: 208
- Dimensions: 16 x 13
Bedroom 4
- Features: Flooring - Hardwood
- Level: Second
- Area: 208
- Dimensions: 16 x 13
Primary bathroom
- Features: Yes
Bathroom 1
- Features: Bathroom - Half
- Level: First
- Area: 24
- Dimensions: 8 x 3
Bathroom 2
- Features: Bathroom - Full
- Level: Second
- Area: 56
- Dimensions: 8 x 7
Bathroom 3
- Features: Bathroom - Full
- Level: Second
- Area: 77
- Dimensions: 11 x 7
Dining room
- Features: Flooring - Hardwood
- Level: Main,First
- Area: 132
- Dimensions: 12 x 11
Family room
- Level: Basement
- Area: 918
- Dimensions: 27 x 34
Kitchen
- Features: Flooring - Hardwood, Kitchen Island, Exterior Access
- Level: Main,First
- Area: 440
- Dimensions: 20 x 22
Living room
- Features: Flooring - Hardwood
- Level: Main,First
- Area: 288
- Dimensions: 24 x 12
Heating
- Natural Gas
Cooling
- Central Air
Appliances
- Laundry: In Basement
Features
- Bathroom - Full, Bathroom, Sitting Room
- Basement: Full,Finished
- Number of fireplaces: 2
- Fireplace features: Family Room, Living Room
Interior area
- Total structure area: 3,527
- Total interior livable area: 3,527 sqft
Property
Parking
- Total spaces: 6
- Parking features: Attached, Paved Drive
- Attached garage spaces: 2
- Uncovered spaces: 4
Features
- Patio & porch: Deck
- Exterior features: Deck
Lot
- Size: 0.97 Acres
Details
- Parcel number: 558502
- Zoning: RO
Construction
Type & style
- Home type: SingleFamily
- Architectural style: Colonial
- Property subtype: Single Family Residence
Materials
- Foundation: Concrete Perimeter
Condition
- Year built: 1966
Utilities & green energy
- Sewer: Public Sewer
- Water: Public
Community & neighborhood
Location
- Region: Lexington
Price history
| Date | Event | Price |
|---|---|---|
| 8/12/2024 | Sold | $1,700,000+0%$482/sqft |
Source: MLS PIN #73254745 Report a problem | ||
| 6/19/2024 | Listed for sale | $1,699,900+85.8%$482/sqft |
Source: MLS PIN #73254745 Report a problem | ||
| 12/22/2015 | Sold | $915,000-2.6%$259/sqft |
Source: Public Record Report a problem | ||
| 11/14/2015 | Pending sale | $939,900$266/sqft |
Source: APompeo Realty #71912686 Report a problem | ||
| 10/15/2015 | Price change | $939,900-5.1%$266/sqft |
Source: APompeo Realty #71912686 Report a problem | ||
Public tax history
| Year | Property taxes | Tax assessment |
|---|---|---|
| 2025 | $18,333 +2.6% | $1,499,000 +2.7% |
| 2024 | $17,873 +2% | $1,459,000 +8.2% |
| 2023 | $17,524 +5.5% | $1,348,000 +12% |
Find assessor info on the county website
Neighborhood: 02420
Nearby schools
GreatSchools rating
- 9/10Joseph Estabrook Elementary SchoolGrades: K-5Distance: 0.3 mi
- 9/10Wm Diamond Middle SchoolGrades: 6-8Distance: 1.2 mi
- 10/10Lexington High SchoolGrades: 9-12Distance: 2.4 mi
Schools provided by the listing agent
- Elementary: Estabrook
- Middle: Diamond
- High: Lexington High
Source: MLS PIN. This data may not be complete. We recommend contacting the local school district to confirm school assignments for this home.
Get a cash offer in 3 minutes
Find out how much your home could sell for in as little as 3 minutes with a no-obligation cash offer.
Estimated market value
$1,720,300
Get a cash offer in 3 minutes
Find out how much your home could sell for in as little as 3 minutes with a no-obligation cash offer.
Estimated market value
$1,720,300
