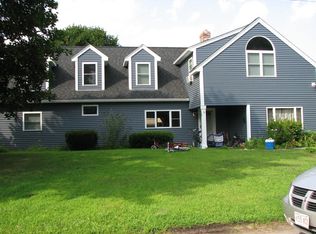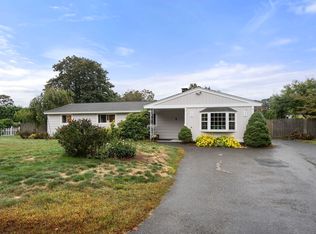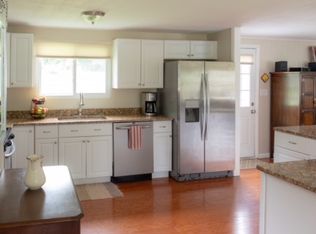Sold for $570,000
$570,000
3 Guyer Rd, Maynard, MA 01754
3beds
1,008sqft
Single Family Residence
Built in 1962
10,106 Square Feet Lot
$567,200 Zestimate®
$565/sqft
$3,129 Estimated rent
Home value
$567,200
$522,000 - $613,000
$3,129/mo
Zestimate® history
Loading...
Owner options
Explore your selling options
What's special
3 Guyer Rd is an updated ranch style home, in the desirable “Maze” neighborhood, thoughtfully renovated to maximize space. The kitchen island with a marble countertop is the focal point of the house with cafeteria seating, induction stove, tiled backsplash, views of the yard, and plenty of storage. The wood-burning fireplace allows for cozy evenings at home.The backyard is thoughtfully laid out with fenced garden beds, storage shed, and a beautiful deck to relax and entertain. The garage with EV outlet, workshop area, storage and potential living space leads to the private office separate from the rest of the house. This 3 bedroom 1 bath home is ready for the next owners to enjoy all that Maynard has to offer.
Zillow last checked: 8 hours ago
Listing updated: April 17, 2025 at 03:54am
Listed by:
Jennifer Gero 978-227-6182,
Keller Williams Realty Boston Northwest 978-369-5775
Bought with:
Winter Properties Realty Group
Century 21 Custom Home Realty
Source: MLS PIN,MLS#: 73342087
Facts & features
Interior
Bedrooms & bathrooms
- Bedrooms: 3
- Bathrooms: 1
- Full bathrooms: 1
Primary bedroom
- Features: Flooring - Vinyl
- Level: First
- Area: 130
- Dimensions: 13 x 10
Bedroom 2
- Features: Flooring - Vinyl
- Level: First
- Area: 110
- Dimensions: 11 x 10
Bedroom 3
- Features: Flooring - Vinyl
- Area: 100
- Dimensions: 10 x 10
Bathroom 1
- Features: Bathroom - Tiled With Tub & Shower, Flooring - Stone/Ceramic Tile
- Level: First
- Area: 49
- Dimensions: 7 x 7
Dining room
- Features: Flooring - Vinyl
- Level: First
- Area: 100
- Dimensions: 10 x 10
Family room
- Level: First
- Area: 168
- Dimensions: 14 x 12
Kitchen
- Features: Flooring - Vinyl, Countertops - Upgraded, Kitchen Island, Cabinets - Upgraded, Open Floorplan
- Level: Main,First
- Area: 130
- Dimensions: 13 x 10
Living room
- Features: Closet, Flooring - Vinyl, Exterior Access
- Level: First
- Area: 252
- Dimensions: 18 x 14
Office
- Features: Flooring - Vinyl
- Level: First
- Area: 98
- Dimensions: 14 x 7
Heating
- Baseboard, Natural Gas
Cooling
- Wall Unit(s), Heat Pump
Appliances
- Included: Gas Water Heater, Range, Oven, Dishwasher, Microwave, Refrigerator, Washer, Dryer
- Laundry: First Floor, Electric Dryer Hookup
Features
- Home Office
- Flooring: Tile, Renewable/Sustainable Flooring Materials, Flooring - Vinyl
- Has basement: No
- Number of fireplaces: 1
- Fireplace features: Living Room
Interior area
- Total structure area: 1,008
- Total interior livable area: 1,008 sqft
- Finished area above ground: 1,008
- Finished area below ground: 0
Property
Parking
- Total spaces: 3
- Parking features: Attached, Paved Drive, Off Street, Paved
- Attached garage spaces: 1
- Uncovered spaces: 2
Features
- Patio & porch: Deck
- Exterior features: Deck, Storage
Lot
- Size: 10,106 sqft
Details
- Parcel number: M:005.0 P:047.0,3633997
- Zoning: R1
Construction
Type & style
- Home type: SingleFamily
- Architectural style: Ranch
- Property subtype: Single Family Residence
Materials
- Frame
- Foundation: Slab
- Roof: Shingle
Condition
- Year built: 1962
Utilities & green energy
- Electric: 200+ Amp Service
- Sewer: Public Sewer
- Water: Public
- Utilities for property: for Electric Range, for Electric Oven, for Electric Dryer
Community & neighborhood
Community
- Community features: Shopping, Park, Walk/Jog Trails, Golf, Bike Path, Conservation Area, Highway Access, House of Worship, Public School
Location
- Region: Maynard
Price history
| Date | Event | Price |
|---|---|---|
| 4/16/2025 | Sold | $570,000+10.7%$565/sqft |
Source: MLS PIN #73342087 Report a problem | ||
| 3/11/2025 | Contingent | $515,000$511/sqft |
Source: MLS PIN #73342087 Report a problem | ||
| 3/6/2025 | Listed for sale | $515,000+41.1%$511/sqft |
Source: MLS PIN #73342087 Report a problem | ||
| 7/28/2020 | Sold | $365,000+4.3%$362/sqft |
Source: Public Record Report a problem | ||
| 6/24/2020 | Pending sale | $349,900$347/sqft |
Source: Barrett Sotheby's International Realty #72675830 Report a problem | ||
Public tax history
| Year | Property taxes | Tax assessment |
|---|---|---|
| 2025 | $7,437 +5.9% | $417,100 +6.2% |
| 2024 | $7,021 +2.6% | $392,700 +8.8% |
| 2023 | $6,844 +6% | $360,800 +14.6% |
Find assessor info on the county website
Neighborhood: 01754
Nearby schools
GreatSchools rating
- 5/10Green Meadow SchoolGrades: PK-3Distance: 1.2 mi
- 7/10Fowler SchoolGrades: 4-8Distance: 1.4 mi
- 7/10Maynard High SchoolGrades: 9-12Distance: 1.4 mi
Schools provided by the listing agent
- Elementary: Green Meadow
- Middle: Fowler
- High: Maynard Hs
Source: MLS PIN. This data may not be complete. We recommend contacting the local school district to confirm school assignments for this home.
Get a cash offer in 3 minutes
Find out how much your home could sell for in as little as 3 minutes with a no-obligation cash offer.
Estimated market value$567,200
Get a cash offer in 3 minutes
Find out how much your home could sell for in as little as 3 minutes with a no-obligation cash offer.
Estimated market value
$567,200


