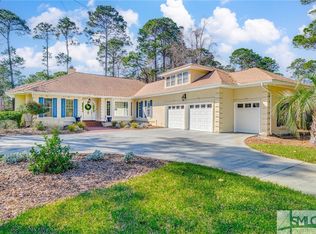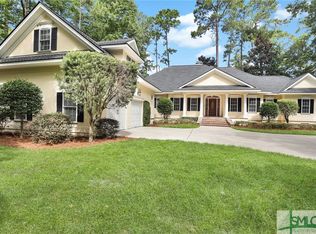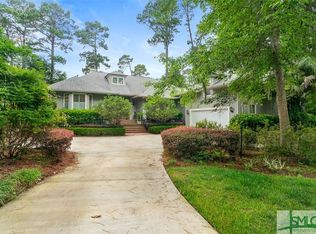Sold for $1,050,000 on 09/05/25
$1,050,000
3 Gumtree Lane, Savannah, GA 31411
5beds
3,505sqft
Single Family Residence
Built in 1988
0.51 Acres Lot
$1,136,600 Zestimate®
$300/sqft
$4,649 Estimated rent
Home value
$1,136,600
$1.08M - $1.19M
$4,649/mo
Zestimate® history
Loading...
Owner options
Explore your selling options
What's special
Tucked in a quiet cul-de-sac, this beautifully designed home offers space, function, and unbeatable golf course views. The open-concept layout features a spacious great room with fireplace and an updated gourmet kitchen with 5-burner gas cooktop, breakfast area, bar, built-in desk, and ample cabinetry. A formal dining room, first-floor office (which could serve as a guest bedroom), and large laundry room offer flexibility and convenience. The primary suite is conveniently located on the main level, and upstairs includes three more bedrooms. Enjoy the oversized screened porch with stunning views of two Oakridge golf holes, among the best on the island. Generous outdoor space and room for a pool. No flood insurance required!
Zillow last checked: 8 hours ago
Listing updated: September 05, 2025 at 08:50am
Listed by:
Glenda K. Ganem 912-695-1715,
BHHS Bay Street Realty Group
Bought with:
Suzanne Curry, 401092
The Landings Real Estate Co
Source: Hive MLS,MLS#: SA331344 Originating MLS: Savannah Multi-List Corporation
Originating MLS: Savannah Multi-List Corporation
Facts & features
Interior
Bedrooms & bathrooms
- Bedrooms: 5
- Bathrooms: 4
- Full bathrooms: 3
- 1/2 bathrooms: 1
Heating
- Central, Natural Gas
Cooling
- Central Air, Electric
Appliances
- Included: Cooktop, Dishwasher, Electric Water Heater, Disposal, Microwave, Range Hood, Self Cleaning Oven, Dryer, Refrigerator, Washer
- Laundry: Washer Hookup, Dryer Hookup, Laundry Room
Features
- Attic, Breakfast Bar, Built-in Features, Breakfast Area, Ceiling Fan(s), Cathedral Ceiling(s), Double Vanity, Entrance Foyer, Gourmet Kitchen, High Ceilings, Jetted Tub, Main Level Primary, Other, Pantry, Recessed Lighting, Skylights, Separate Shower, Vaulted Ceiling(s), Fireplace
- Windows: Double Pane Windows, Skylight(s)
- Basement: None
- Attic: Walk-In
- Number of fireplaces: 2
- Fireplace features: Family Room, Gas, Great Room, Gas Log
Interior area
- Total interior livable area: 3,505 sqft
Property
Parking
- Total spaces: 3
- Parking features: Attached, Golf Cart Garage, Garage Door Opener, Kitchen Level, RV Access/Parking
- Garage spaces: 3
Features
- Patio & porch: Porch, Front Porch, Screened
- Exterior features: Irrigation System, Landscape Lights
- Pool features: Community
- Has view: Yes
- View description: Golf Course
Lot
- Size: 0.51 Acres
- Features: Cul-De-Sac, Irregular Lot, Sprinkler System
Details
- Parcel number: 10259H02012
- Zoning: PUDR
- Zoning description: Single Family
- Special conditions: Standard
Construction
Type & style
- Home type: SingleFamily
- Architectural style: Traditional
- Property subtype: Single Family Residence
Materials
- Cedar
- Foundation: Raised
- Roof: Asphalt,Ridge Vents
Condition
- New construction: No
- Year built: 1988
Details
- Warranty included: Yes
Utilities & green energy
- Sewer: Public Sewer
- Water: Public
- Utilities for property: Cable Available, Underground Utilities
Green energy
- Energy efficient items: Windows
Community & neighborhood
Community
- Community features: Clubhouse, Pool, Dock, Fitness Center, Golf, Gated, Marina, Playground, Shopping, Street Lights, Tennis Court(s), Trails/Paths
Location
- Region: Savannah
- Subdivision: The Landings
HOA & financial
HOA
- Has HOA: Yes
- HOA fee: $2,518 annually
- Services included: Road Maintenance
- Association name: The Landings
- Association phone: 912-598-2520
Other
Other facts
- Listing agreement: Exclusive Right To Sell
- Listing terms: Cash,Conventional,1031 Exchange
- Road surface type: Asphalt
Price history
| Date | Event | Price |
|---|---|---|
| 9/5/2025 | Sold | $1,050,000-12.5%$300/sqft |
Source: | ||
| 7/8/2025 | Pending sale | $1,200,000$342/sqft |
Source: BHHS broker feed #SA331344 | ||
| 5/22/2025 | Listed for sale | $1,200,000+108.7%$342/sqft |
Source: | ||
| 10/12/2006 | Sold | $575,000$164/sqft |
Source: | ||
Public tax history
| Year | Property taxes | Tax assessment |
|---|---|---|
| 2024 | $9,982 +24.4% | $356,840 +28.7% |
| 2023 | $8,025 +13.5% | $277,240 +29.5% |
| 2022 | $7,073 +20.7% | $214,080 +26.7% |
Find assessor info on the county website
Neighborhood: 31411
Nearby schools
GreatSchools rating
- 5/10Hesse SchoolGrades: PK-8Distance: 4.5 mi
- 5/10Jenkins High SchoolGrades: 9-12Distance: 7 mi
Schools provided by the listing agent
- Elementary: Hesse
- Middle: Hesse
- High: Jenkins
Source: Hive MLS. This data may not be complete. We recommend contacting the local school district to confirm school assignments for this home.

Get pre-qualified for a loan
At Zillow Home Loans, we can pre-qualify you in as little as 5 minutes with no impact to your credit score.An equal housing lender. NMLS #10287.
Sell for more on Zillow
Get a free Zillow Showcase℠ listing and you could sell for .
$1,136,600
2% more+ $22,732
With Zillow Showcase(estimated)
$1,159,332

