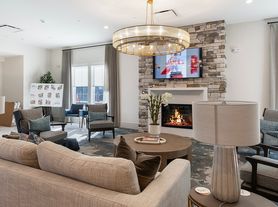Room details
2 ROOMS AVAILABLE
Welcome to a warm and welcoming home, where creativity and comfort meet. I have 2 beautifully decorated bedrooms, both available for rent, each offering a unique style, as pictured. This inviting space is perfect for those looking for a peaceful, yet vibrant environment to call home.
The Rooms:
Each bedroom features a queen-size memory foam bed, ensuring you get a great nights sleep. Both rooms are equipped with a smart TV, complete with either a Roku, so you can enjoy your favorite shows and movies with ease. Youll also find a desk in each room, ideal for working, studying, or getting creative.
Shared Spaces:
The house is shared with a friendly, young female nurse (that's me!) and my lovable rabbit, Rusty, who is free-roaming and litter box trained. The home features two spacious living rooms, each with large, comfy couches and big-screen TVs perfect for hanging out, watching movies, or just unwinding after a long day. Rusty enjoys the main living room, and when Im not home, he is safely kept there. He usually stays in that area and doesn't wander around the house when hes let out, so you can enjoy your space without worry. Feel free to lounge in the main living room with Rusty at any time he's gentle and doesn't bite!
Kitchen & Amenities:
For those who enjoy cooking or baking, the kitchen is fully equipped with modern appliances: a stove, two ovens, a dishwasher, a garbage disposal and brand new quartz countertops! The house also has a washer and dryer for your convenience.
Bathroom: Private when both rooms are rented together. If the rooms are rented separately, the bathroom may be shared, depending on timing and occupancy. Please inquire for details based on your specific dates.
Lease Terms:
All rentals start with a month-to-month lease with the possibility of extending if both the tenant and landlord agree. Leases begin on the 1st and end on the last day of the month, unless we agree on different dates.
The Vibe:
This home is an artistic haven, filled with a colorful blend of antique and vintage decor that adds personality and warmth to every corner. Its a peaceful and inspiring space, perfect for unwinding, sparking creativity, or simply enjoying some quiet time in a setting thats both artistic and inviting.
If youre looking for a cozy, creative space to call your own, Id love to hear from you! Contact me today to schedule a tour of the house in person or FaceTime and see what makes this home so special.
All rentals start with a month-to-month lease with the possibility of extending if both the tenant and landlord agree. Leases begin on the 1st and end on the last day of the month, unless we agree on different dates.
No smoking inside, No pets, No guns.
Trash and recycle are shared responsibilities.
Background check required.
Housemate details
I'm a female nurse working 6 AM 4:30 PM. Friendly and accommodating, I value open communication. I enjoy thrifting, antiquing, crafting, and plants. In summer, I garden and relax in my fenced yard, creating a respectful, easygoing home.
Current housemates
1 female, 0 maleCurrent pets
0 cats, 0 dogs