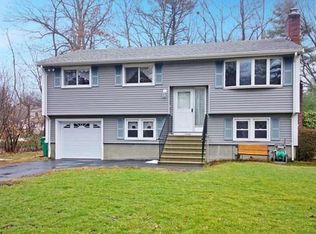Don't you just love when something feels right? That will be your reaction to 3 Guild! EVERY update has been done to transform this awesome home, located on a cul-de-sac in the desirable Fox Hill area. The kitchen was fully renovated 10 years ago, with cherry cabinets and granite counters, and the main living area is completely open. We love the kitchen island, the beautiful fireplace, and the bright open feeling that make this entire space pop! A 3 season sunroom connects to the spectacular backyard, enhanced with plants that look great throughout the year and there is a heated in-ground pool as well! Back inside, you'll appreciate the 3 bedrooms and updated bath on the main floor, while the lower level offers full in-law potential! There is an additional bedroom, bathroom, kitchen area plus family room with another fireplace. Check out these updates too - central air and gas heat approx 8 years old, roof & windows 15 years, newer 200 amp electric, fresh paint and more! Perfection!
This property is off market, which means it's not currently listed for sale or rent on Zillow. This may be different from what's available on other websites or public sources.
