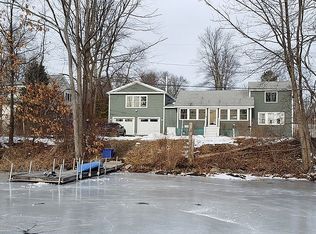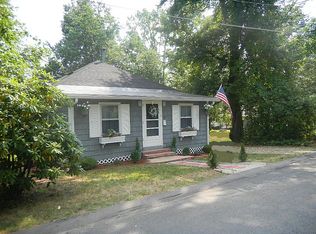Sold for $550,000 on 06/16/23
$550,000
3 Grove Rd, Littleton, MA 01460
3beds
1,300sqft
Single Family Residence
Built in 1980
0.32 Acres Lot
$587,700 Zestimate®
$423/sqft
$3,318 Estimated rent
Home value
$587,700
$558,000 - $617,000
$3,318/mo
Zestimate® history
Loading...
Owner options
Explore your selling options
What's special
Have you ever dreamed of having a magnificent water view & living steps away from a white sandy beach where you can swim, kayak, take sailing lessons, & go fishing? 3 Grove Road sits proudly on a corner lot in the Long Lake neighborhood directly across from the lake. This one level ranch style home has an open concept floor plan featuring a combined front to back living room & eat in kitchen area that flows into a sun room w/ a raised ceiling & walls of windows creating a beautiful water view! 3 generously sized bedrooms, full bathroom, & a large unfinished basement complete the interior of this hard to find property. Many recent improvements such as a newer septic system (2014), roof (2015), boiler (2015), attic insulation (2015), Rhino Shield exterior paint (*transferrable warranty available through the year 2035), EV charging station, SS appliances (2021), hardwood flooring (2021), and more! Relax on the back deck w/ us this weekend at an open house and imagine your new lifestyle!
Zillow last checked: 8 hours ago
Listing updated: June 16, 2023 at 12:47pm
Listed by:
Kanniard Residential Group 617-413-1325,
LAER Realty Partners 978-692-9292
Bought with:
Lydia Foley
Purple Finch Properties LLC
Source: MLS PIN,MLS#: 73109931
Facts & features
Interior
Bedrooms & bathrooms
- Bedrooms: 3
- Bathrooms: 1
- Full bathrooms: 1
- Main level bedrooms: 1
Primary bedroom
- Features: Bathroom - Full, Closet, Flooring - Wall to Wall Carpet
- Level: Main,First
- Area: 180
- Dimensions: 15 x 12
Bedroom 2
- Features: Closet, Flooring - Wall to Wall Carpet
- Level: First
- Area: 150
- Dimensions: 15 x 10
Bedroom 3
- Features: Closet, Flooring - Wall to Wall Carpet
- Level: First
- Area: 132
- Dimensions: 12 x 11
Primary bathroom
- Features: No
Bathroom 1
- Features: Bathroom - Full, Flooring - Vinyl
- Level: First
Bathroom 2
- Level: First
Kitchen
- Features: Flooring - Hardwood, Dining Area, Open Floorplan, Gas Stove
- Level: Main,First
- Area: 210
- Dimensions: 15 x 14
Living room
- Features: Flooring - Hardwood, Open Floorplan
- Level: Main,First
- Area: 204
- Dimensions: 17 x 12
Heating
- Natural Gas
Cooling
- None
Appliances
- Laundry: Electric Dryer Hookup, Washer Hookup
Features
- Sun Room
- Flooring: Vinyl, Carpet, Hardwood, Flooring - Wall to Wall Carpet
- Basement: Full,Unfinished
- Has fireplace: No
Interior area
- Total structure area: 1,300
- Total interior livable area: 1,300 sqft
Property
Parking
- Total spaces: 2
- Parking features: Paved Drive, Off Street, Paved
- Uncovered spaces: 2
Features
- Patio & porch: Deck - Composite
- Exterior features: Deck - Composite
- Has view: Yes
- View description: Scenic View(s)
- Waterfront features: Lake/Pond, 1/10 to 3/10 To Beach, Beach Ownership(Public)
Lot
- Size: 0.32 Acres
- Features: Corner Lot, Cleared
Details
- Parcel number: 568281
- Zoning: R
Construction
Type & style
- Home type: SingleFamily
- Architectural style: Ranch
- Property subtype: Single Family Residence
Materials
- Frame
- Foundation: Concrete Perimeter
- Roof: Shingle
Condition
- Year built: 1980
Utilities & green energy
- Electric: 200+ Amp Service
- Sewer: Private Sewer
- Water: Public
- Utilities for property: for Electric Dryer, Washer Hookup
Community & neighborhood
Community
- Community features: Shopping, Walk/Jog Trails, Stable(s), Golf, Conservation Area, Highway Access, Public School, T-Station
Location
- Region: Littleton
Other
Other facts
- Road surface type: Paved
Price history
| Date | Event | Price |
|---|---|---|
| 6/16/2023 | Sold | $550,000$423/sqft |
Source: MLS PIN #73109931 Report a problem | ||
| 5/17/2023 | Contingent | $550,000$423/sqft |
Source: MLS PIN #73109931 Report a problem | ||
| 5/10/2023 | Listed for sale | $550,000+89.7%$423/sqft |
Source: MLS PIN #73109931 Report a problem | ||
| 5/13/2014 | Sold | $290,000-4.9%$223/sqft |
Source: Public Record Report a problem | ||
| 3/10/2014 | Pending sale | $305,000$235/sqft |
Source: Jonathan M. Whiting #71626675 Report a problem | ||
Public tax history
| Year | Property taxes | Tax assessment |
|---|---|---|
| 2025 | $7,650 +23.3% | $514,800 +23.2% |
| 2024 | $6,202 +3% | $417,900 +12.8% |
| 2023 | $6,022 +2.9% | $370,600 +12.2% |
Find assessor info on the county website
Neighborhood: 01460
Nearby schools
GreatSchools rating
- NAShaker Lane Elementary SchoolGrades: PK-2Distance: 0.6 mi
- 9/10Littleton Middle SchoolGrades: 6-8Distance: 1 mi
- 9/10Littleton High SchoolGrades: 9-12Distance: 2 mi
Schools provided by the listing agent
- Elementary: Shaker/Russell
- Middle: Lms
- High: Lhs
Source: MLS PIN. This data may not be complete. We recommend contacting the local school district to confirm school assignments for this home.
Get a cash offer in 3 minutes
Find out how much your home could sell for in as little as 3 minutes with a no-obligation cash offer.
Estimated market value
$587,700
Get a cash offer in 3 minutes
Find out how much your home could sell for in as little as 3 minutes with a no-obligation cash offer.
Estimated market value
$587,700

