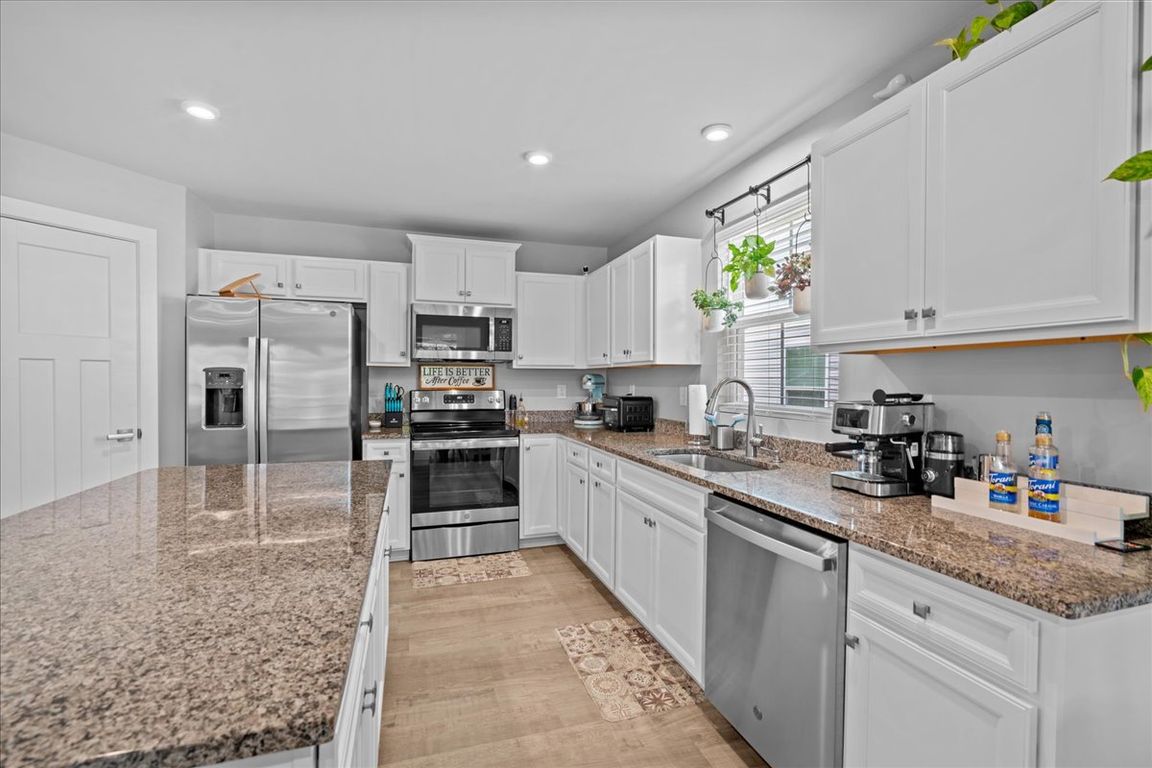
PendingPrice cut: $5K (6/22)
$314,999
3beds
1,695sqft
3 Grove Landing Dr, Piedmont, SC 29673
3beds
1,695sqft
Single family residence
Built in 2022
6,969 sqft
2 Attached garage spaces
$186 price/sqft
$395 annually HOA fee
What's special
Plank wood flooringOpen floor planBackyard patioEat in kitchenFull privacy fenceDouble sinksUpdated full tile shower
Come and see this Amazing 1 story newer construction home. The Owners have added several upgrades to include a fireplace in living room, all plank wood flooring throughout living, kitchen, music -office room, master bedroom, and the master also has an updated full tile shower in the full bath with double ...
- 49 days
- on Zillow |
- 295 |
- 1 |
Source: SAR,MLS#: 325014
Travel times
Kitchen
Living Room
Primary Bedroom
Zillow last checked: 7 hours ago
Listing updated: June 26, 2025 at 06:01pm
Listed by:
Kayla Shands 864-250-4440,
RE/MAX REACH
Source: SAR,MLS#: 325014
Facts & features
Interior
Bedrooms & bathrooms
- Bedrooms: 3
- Bathrooms: 2
- Full bathrooms: 2
- Main level bathrooms: 2
- Main level bedrooms: 3
Rooms
- Room types: Office/Study
Primary bedroom
- Area: 180
- Dimensions: 15x12
Bedroom 2
- Area: 132
- Dimensions: 12x11
Bedroom 3
- Area: 110
- Dimensions: 11x10
Dining room
- Area: 130
- Dimensions: 13x10
Kitchen
- Area: 110
- Dimensions: 10x11
Laundry
- Area: 40
- Dimensions: 5x8
Living room
- Area: 216
- Dimensions: 12x18
Heating
- Forced Air, Electricity
Cooling
- Central Air, Heat Pump, Electricity
Appliances
- Included: Electric Cooktop, Cooktop, Dishwasher, Disposal, Microwave, Electric Oven, Electric Water Heater
- Laundry: 1st Floor, Electric Dryer Hookup, Walk-In, Washer Hookup
Features
- Ceiling Fan(s), Ceiling - Smooth, Open Floorplan, Split Bedroom Plan, Pantry
- Flooring: Carpet, Ceramic Tile, Luxury Vinyl
- Windows: Storm Window(s)
- Has basement: No
- Attic: Storage
- Has fireplace: No
Interior area
- Total interior livable area: 1,695 sqft
- Finished area above ground: 1,695
- Finished area below ground: 0
Property
Parking
- Total spaces: 2
- Parking features: 2 Car Attached, Attached Garage
- Attached garage spaces: 2
Features
- Levels: One
- Patio & porch: Patio
- Fencing: Fenced
Lot
- Size: 6,969.6 Square Feet
- Features: Level
- Topography: Level
Details
- Parcel number: 0602.0601029.00
Construction
Type & style
- Home type: SingleFamily
- Architectural style: Ranch
- Property subtype: Single Family Residence
Materials
- Stone, Vinyl Siding
- Foundation: Slab
- Roof: Composition
Condition
- New construction: No
- Year built: 2022
Utilities & green energy
- Electric: Duke
- Sewer: Public Sewer
- Water: Public, Greenville
Community & HOA
Community
- Features: Common Areas
- Security: Smoke Detector(s)
- Subdivision: Other
HOA
- Has HOA: Yes
- Amenities included: Street Lights
- HOA fee: $395 annually
Location
- Region: Piedmont
Financial & listing details
- Price per square foot: $186/sqft
- Annual tax amount: $1,773
- Date on market: 6/9/2025