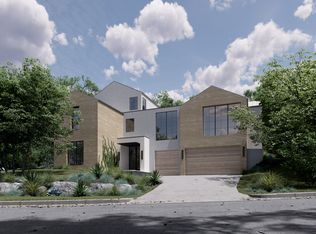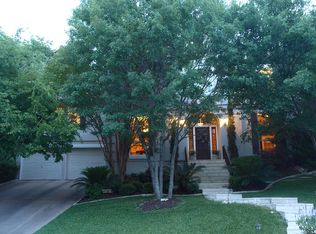A private location in Rollingwood on a quiet cul-de-sac with a greenbelt approach makes this home feel like it's on a country lane. A magazine-worthy architectural gem with a central interior axis line up the dining room, indoor & outdoor living areas, and pool to create a pastoral-like setting. With only two bedrooms on the first level, you'll find multiple indoor & outdoor living spaces. The interiors show restraint with natural materials, subtle slabs and metals, and attention to every detail. A true example of architectural excellence. This home is now under construction and is scheduled to be move-in ready in Winter 2025. The builder's estimated completion price is "$7,100,000". If you purchase during construction under the builder's Ready-to-Build program, enjoy potential savings up to $500,000 off the estimated completed sales price at $6,600,000. *Gossett & Co Privacy Standard: Every home in our collection is sold off-market, ensuring discretion and safeguarding the purchase details for our clientele.
This property is off market, which means it's not currently listed for sale or rent on Zillow. This may be different from what's available on other websites or public sources.


