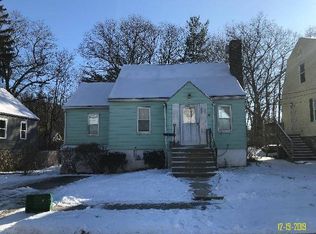Beautiful hard wood flooring throughout the entire house lays the foundation for this fantastic listing. In the great city of Worcester, this 3-Bedroom property is one you don't want to miss! Recently replaced siding and roofing make for a fantastic curb-side appeal. Spacious patio space behind the residence provides for the perfect outdoor dining area overlooking a sizable yard. The open concept design allows for a seamless transition between the kitchen and dining room, while also leading into a flexible living space. Currently utilized as a joint living room and play area, the large connected spaces can be converted into an office space, bar lounge, or even additional living and dining areas. The flexibility of this home makes it perfect for you and your family to make it your own. You won't want to miss out on this amazing opportunity. Open house Sunday Jan 10th 12pm-2pm.
This property is off market, which means it's not currently listed for sale or rent on Zillow. This may be different from what's available on other websites or public sources.
