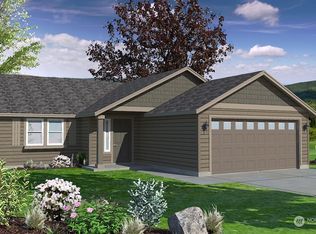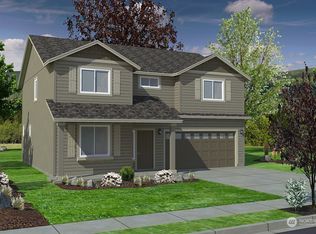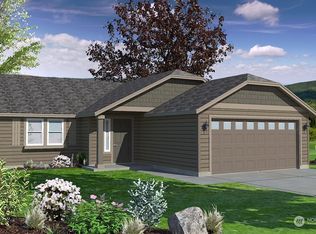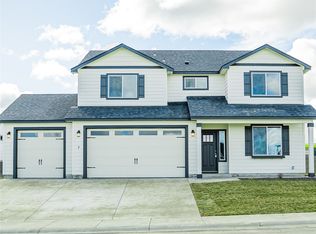Sold
Listed by:
Jason Vicari,
Coldwell Banker Walla Walla
Bought with: ZNonMember-Office-MLS
$434,900
3 Gregory Street, Milton-Freewater, OR 97862
4beds
1,805sqft
Single Family Residence
Built in 2023
9,047.41 Square Feet Lot
$436,300 Zestimate®
$241/sqft
$2,340 Estimated rent
Home value
$436,300
$388,000 - $489,000
$2,340/mo
Zestimate® history
Loading...
Owner options
Explore your selling options
What's special
Better than new single level home with a view! This beautiful home was built in 2023, has been very well maintained and features a dynamic open floor plan, large kitchen with quartz counter tops/tile backsplash and walk-in pantry, primary bedroom with en-suite bathroom, 2 car attached garage and lots of natural light throughout. The exterior offers excellent curb appeal with meticulous landscaping, fully fenced yard, additional parking pad and an oversized covered patio with breathtaking views of the blue mountains! Located in a quiet neighborhood on the edge of town with all of the amenities of town close by. Don't miss your opportunity to call this home, call today for more details!!!
Zillow last checked: 8 hours ago
Listing updated: August 24, 2025 at 04:04am
Listed by:
Jason Vicari,
Coldwell Banker Walla Walla
Bought with:
Non Member ZDefault
ZNonMember-Office-MLS
Source: NWMLS,MLS#: 2369595
Facts & features
Interior
Bedrooms & bathrooms
- Bedrooms: 4
- Bathrooms: 2
- Full bathrooms: 2
- Main level bathrooms: 2
- Main level bedrooms: 4
Primary bedroom
- Level: Main
Bedroom
- Level: Main
Bedroom
- Level: Main
Bedroom
- Level: Main
Bathroom full
- Level: Main
Bathroom full
- Level: Main
Dining room
- Level: Main
Entry hall
- Level: Main
Kitchen with eating space
- Level: Main
Living room
- Level: Main
Utility room
- Level: Main
Heating
- 90%+ High Efficiency, Electric
Cooling
- Central Air
Appliances
- Included: Dishwasher(s), Microwave(s), Refrigerator(s), Stove(s)/Range(s), Water Heater: Electric, Water Heater Location: Garage
Features
- Bath Off Primary, Dining Room, Walk-In Pantry
- Flooring: Vinyl, Carpet
- Windows: Double Pane/Storm Window
- Basement: None
- Has fireplace: No
Interior area
- Total structure area: 1,805
- Total interior livable area: 1,805 sqft
Property
Parking
- Total spaces: 2
- Parking features: Attached Garage, Off Street
- Attached garage spaces: 2
Features
- Levels: One
- Stories: 1
- Entry location: Main
- Patio & porch: Bath Off Primary, Double Pane/Storm Window, Dining Room, Vaulted Ceiling(s), Walk-In Closet(s), Walk-In Pantry, Water Heater
- Has view: Yes
- View description: City, Mountain(s), Territorial
Lot
- Size: 9,047 sqft
- Features: Corner Lot, Paved, Sidewalk, Cable TV, Fenced-Fully, High Speed Internet, Patio, Sprinkler System
- Topography: Level,Partial Slope
Details
- Parcel number: 167976
- Special conditions: Standard
Construction
Type & style
- Home type: SingleFamily
- Architectural style: Craftsman
- Property subtype: Single Family Residence
Materials
- Wood Products
- Foundation: Poured Concrete
- Roof: Composition
Condition
- Very Good
- Year built: 2023
Details
- Builder name: Hayden Homes
Utilities & green energy
- Electric: Company: City of Milton Freewater
- Sewer: Sewer Connected, Company: City of Milton Freewater
- Water: Public, Company: City of Milton Freewater
- Utilities for property: Spectrum, Spectrum
Community & neighborhood
Location
- Region: Milton Freewater
- Subdivision: Oregon
Other
Other facts
- Listing terms: Cash Out,Conventional,FHA,USDA Loan,VA Loan
- Cumulative days on market: 42 days
Price history
| Date | Event | Price |
|---|---|---|
| 7/24/2025 | Sold | $434,900-1.1%$241/sqft |
Source: | ||
| 6/19/2025 | Pending sale | $439,900$244/sqft |
Source: | ||
| 5/29/2025 | Price change | $439,900-2.2%$244/sqft |
Source: | ||
| 5/10/2025 | Listed for sale | $449,900+17.7%$249/sqft |
Source: | ||
| 12/22/2023 | Sold | $382,357+0.1%$212/sqft |
Source: | ||
Public tax history
| Year | Property taxes | Tax assessment |
|---|---|---|
| 2024 | $4,535 +474% | $270,310 +476.7% |
| 2022 | $790 +2.4% | $46,870 +3% |
| 2021 | $771 +2207% | $45,510 +2109.2% |
Find assessor info on the county website
Neighborhood: 97862
Nearby schools
GreatSchools rating
- NAGrove Elementary SchoolGrades: K-1Distance: 0.9 mi
- 3/10Central Middle SchoolGrades: 6-8Distance: 1.7 mi
- 4/10Mcloughlin High SchoolGrades: 9-12Distance: 1.8 mi
Schools provided by the listing agent
- Elementary: Gib Olinger Elementary
- Middle: Central Middle
- High: McLoughlin High
Source: NWMLS. This data may not be complete. We recommend contacting the local school district to confirm school assignments for this home.

Get pre-qualified for a loan
At Zillow Home Loans, we can pre-qualify you in as little as 5 minutes with no impact to your credit score.An equal housing lender. NMLS #10287.



