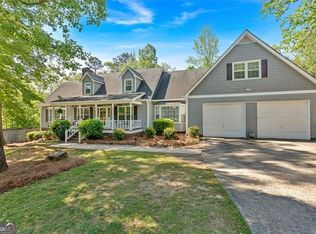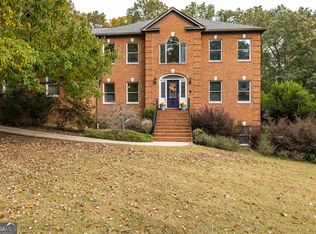Recently Remodeled! Spacious 3 bedroom 2.5 bath w/ character inside & out! Vaulted living room w/ rich wood beams, brick fireplace & built-ins opens to cozy sun room that over looks large deck and backyard. Formal living room on front of home, or home office, boasts beautiful views of the colorful landscaping. Seating in both dining room &an eat in kitchen with new floors, makes hosting family gatherings is easy. The large, remodeled, master suite includes his and hers vanities, walk in closet & windows overlooking the backyard. Storage throughout home! There's plenty of space for a workshop in the full unfinished basement with roll up garage door or the detached two car garage. Attached garage has two large storage rooms. $1,000 Counter top Allowance!
This property is off market, which means it's not currently listed for sale or rent on Zillow. This may be different from what's available on other websites or public sources.

