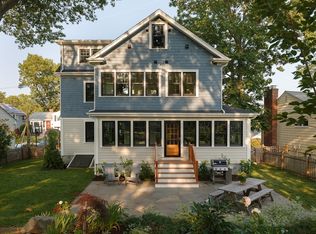Wonderful neighborhood setting in desirable Stratton School district! Nestled on a quiet tree-lined street, this 3-bed 2-bath home has lots to offer a first-time buyer or family looking to break into the Arlington market. Solidly built with hardwood floors and charming details, there is a living room with large windows and a fireplace, a bright kitchen with stainless appliances that opens to a comfortable eat-in area. There is a main-level full bath and washer/dryer set-up. Downstairs is a large fully finished basement with bedroom, bathroom and kitchenette. Perfect as a teen suite or au-paire suite. Outside youll find a lovely screened in porch for enjoying summer evenings, an oversized deck overlooking a private,fenced in yard and shed for your yard and gardening materials. Youll have easy access to major highways, parks, Minuteman Bikeway, and Arlington shops and restaurants. Move right in or make a few updates to make it yours!
This property is off market, which means it's not currently listed for sale or rent on Zillow. This may be different from what's available on other websites or public sources.
