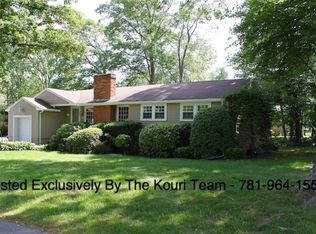Sold for $770,000
$770,000
3 Greenwich Rd, Norwood, MA 02062
3beds
1,627sqft
Single Family Residence
Built in 1960
0.35 Acres Lot
$776,400 Zestimate®
$473/sqft
$3,664 Estimated rent
Home value
$776,400
$722,000 - $839,000
$3,664/mo
Zestimate® history
Loading...
Owner options
Explore your selling options
What's special
Situated on a corner lot in one of Norwood's most sought after neighborhoods, this lovingly maintained property is the perfect place for you to create a lifetime of memories. Offering 3 bedrooms and 1 1/2 baths, spacious living room and a lovely dining room off of kitchen; great for entertaining family and friends. Charming heated 4 season sun room with newer windows and slider look over roomy back yard with plenty of space for yard games and cookouts. Discover even more versatility in the lower level family room with fireplace, offering additional living space for entertaining, recreation or hobbies. Generously sized laundry area. Carefree vinyl siding. Roof 2015, hot water heater 2021. With easy access to local amenities, commuter rail, restaurants and shopping, this home has so much to offer. Welcome home, welcome to 3 Greenwich Rd!
Zillow last checked: 8 hours ago
Listing updated: May 29, 2025 at 02:13pm
Listed by:
Anne Fitzgerald 781-690-1116,
William Raveis R.E. & Home Services 781-659-6650
Bought with:
Anthony Camarra
Camber Real Estate, Inc.
Source: MLS PIN,MLS#: 73363592
Facts & features
Interior
Bedrooms & bathrooms
- Bedrooms: 3
- Bathrooms: 2
- Full bathrooms: 1
- 1/2 bathrooms: 1
Primary bedroom
- Features: Closet, Flooring - Hardwood
- Level: First
- Area: 143.79
- Dimensions: 14.5 x 9.92
Bedroom 2
- Features: Closet, Flooring - Hardwood, Flooring - Wall to Wall Carpet
- Level: First
- Area: 122.71
- Dimensions: 12.92 x 9.5
Bedroom 3
- Features: Closet, Flooring - Hardwood
- Level: First
- Area: 83.85
- Dimensions: 9.58 x 8.75
Primary bathroom
- Features: No
Bathroom 1
- Features: Bathroom - Tiled With Tub & Shower, Closet - Linen, Flooring - Stone/Ceramic Tile
- Level: First
- Area: 54.38
- Dimensions: 7.5 x 7.25
Bathroom 2
- Features: Bathroom - Half, Flooring - Stone/Ceramic Tile
- Level: Basement
- Area: 28.19
- Dimensions: 5.83 x 4.83
Dining room
- Features: Flooring - Hardwood
- Level: First
- Area: 105.42
- Dimensions: 11 x 9.58
Family room
- Features: Closet, Flooring - Wall to Wall Carpet
- Level: Basement
- Area: 153.74
- Dimensions: 14.08 x 10.92
Kitchen
- Features: Flooring - Hardwood
- Level: First
- Area: 115.8
- Dimensions: 12.08 x 9.58
Living room
- Features: Flooring - Hardwood, Window(s) - Bay/Bow/Box
- Level: First
- Area: 199.28
- Dimensions: 17.58 x 11.33
Heating
- Baseboard, Natural Gas, Electric
Cooling
- Wall Unit(s)
Appliances
- Included: Water Heater, Range, Dishwasher, Refrigerator, Washer, Dryer
- Laundry: In Basement, Washer Hookup
Features
- Ceiling Fan(s), Slider, Sun Room
- Flooring: Tile, Carpet, Laminate, Hardwood
- Basement: Partial,Partially Finished
- Number of fireplaces: 2
- Fireplace features: Family Room, Living Room
Interior area
- Total structure area: 1,627
- Total interior livable area: 1,627 sqft
- Finished area above ground: 1,328
- Finished area below ground: 299
Property
Parking
- Total spaces: 6
- Parking features: Under, Off Street, Paved
- Attached garage spaces: 2
- Uncovered spaces: 4
Features
- Patio & porch: Deck
- Exterior features: Deck
Lot
- Size: 0.35 Acres
- Features: Corner Lot
Details
- Parcel number: M:00011 B:00021 L:00036,159163
- Zoning: R
Construction
Type & style
- Home type: SingleFamily
- Architectural style: Raised Ranch
- Property subtype: Single Family Residence
Materials
- Frame
- Foundation: Concrete Perimeter
- Roof: Shingle
Condition
- Year built: 1960
Utilities & green energy
- Electric: Circuit Breakers
- Sewer: Public Sewer
- Water: Public
- Utilities for property: for Gas Range, Washer Hookup
Community & neighborhood
Community
- Community features: Public Transportation, Shopping, Pool, Golf, Laundromat, Conservation Area, Highway Access, House of Worship, Public School, T-Station
Location
- Region: Norwood
- Subdivision: Westover Area
Price history
| Date | Event | Price |
|---|---|---|
| 5/29/2025 | Sold | $770,000+3.5%$473/sqft |
Source: MLS PIN #73363592 Report a problem | ||
| 4/29/2025 | Pending sale | $744,000$457/sqft |
Source: | ||
| 4/29/2025 | Contingent | $744,000$457/sqft |
Source: MLS PIN #73363592 Report a problem | ||
| 4/23/2025 | Listed for sale | $744,000$457/sqft |
Source: MLS PIN #73363592 Report a problem | ||
Public tax history
| Year | Property taxes | Tax assessment |
|---|---|---|
| 2025 | $6,988 +2.3% | $664,300 +1.8% |
| 2024 | $6,834 +14.4% | $652,700 +12.8% |
| 2023 | $5,973 +1.5% | $578,800 +5.7% |
Find assessor info on the county website
Neighborhood: 02062
Nearby schools
GreatSchools rating
- 5/10F.A. Cleveland Elementary SchoolGrades: 1-5Distance: 0.4 mi
- 5/10Dr. Philip O. Coakley Middle SchoolGrades: 6-8Distance: 1.2 mi
- 7/10Norwood High SchoolGrades: 9-12Distance: 0.8 mi
Schools provided by the listing agent
- Elementary: Cleveland
- Middle: Coakley
- High: Norwood Senior
Source: MLS PIN. This data may not be complete. We recommend contacting the local school district to confirm school assignments for this home.
Get a cash offer in 3 minutes
Find out how much your home could sell for in as little as 3 minutes with a no-obligation cash offer.
Estimated market value$776,400
Get a cash offer in 3 minutes
Find out how much your home could sell for in as little as 3 minutes with a no-obligation cash offer.
Estimated market value
$776,400
