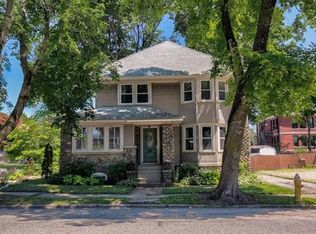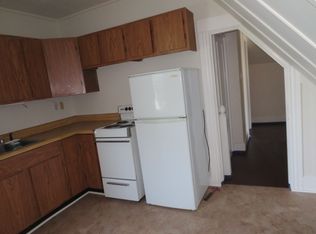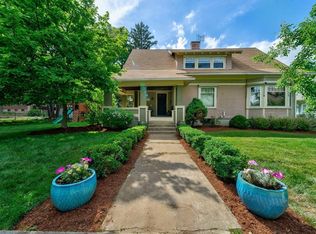BUNGALOW ON A GAS LAMP LIT TERRACE - Stroll along the storybook terrace and find this home with character and modern amenities - Lush gardens with mature plantings surround the property - Enter the 3 Season Porch Perfect for Enjoying Cool Fall Evenings - Just inside is the Front to Back Living Room with Built in Cabinets, Pellet Stove for Taking the Chill out of the Air and Classic Woodwork - Dining Room and Kitchen are made to Entertain with Open Concept and Breakfast Bar for Extra Seating or Serving Area - Second Level Boasts 3 Bedrooms with Hardwood Floors and Stylish Full Bath - Deck Overlooking the Backyard Perfect for Relaxing on Summer Days - Custom Shed for Additional Storage - Off Street Parking - Minutes to WPI, Assumption, Local Eateries and Shops
This property is off market, which means it's not currently listed for sale or rent on Zillow. This may be different from what's available on other websites or public sources.


