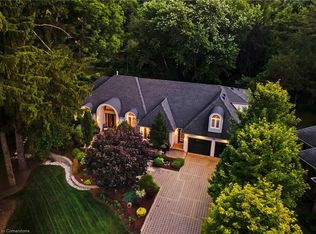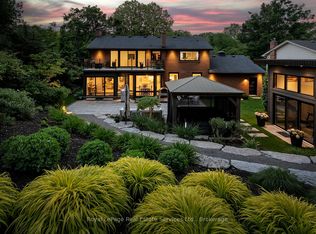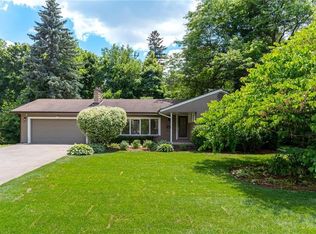Sold for $1,301,000 on 10/13/25
C$1,301,000
3 Greenfield Dr, Hamilton, ON L9G 1M2
5beds
2,700sqft
Single Family Residence, Residential
Built in 1979
-- sqft lot
$-- Zestimate®
C$482/sqft
$-- Estimated rent
Home value
Not available
Estimated sales range
Not available
Not available
Loading...
Owner options
Explore your selling options
What's special
Welcome to 3 Greenfield Drive in the heart of old Ancaster! Enjoy this spacious bungalow situated on a mature lot in the prestigious Mansfield / Lovers Lane neighbourhood. 3 bedroom plus 2 extra bedrooms in the lower level, 3+1 bathroom, sunken family room with fireplace, sunroom, oversized double garage, BASEMENT UPDATED 2018
Zillow last checked: 8 hours ago
Listing updated: October 12, 2025 at 09:17pm
Listed by:
Signy Evangeline Outlaw, Broker of Record,
Thornberry, Outlaw & Associates Ltd.
Source: ITSO,MLS®#: 40753743Originating MLS®#: Cornerstone Association of REALTORS®
Facts & features
Interior
Bedrooms & bathrooms
- Bedrooms: 5
- Bathrooms: 4
- Full bathrooms: 3
- 1/2 bathrooms: 1
- Main level bathrooms: 3
- Main level bedrooms: 3
Bedroom
- Level: Main
Bedroom
- Level: Main
Bedroom
- Level: Main
Bedroom
- Level: Lower
Bedroom
- Level: Lower
Bathroom
- Features: 2-Piece
- Level: Main
Bathroom
- Features: 4-Piece
- Level: Main
Bathroom
- Features: 3-Piece
- Level: Main
Bathroom
- Features: 3-Piece
- Level: Lower
Bonus room
- Level: Main
Other
- Level: Lower
Dining room
- Level: Main
Eat in kitchen
- Level: Main
Family room
- Level: Main
Gym
- Level: Lower
Living room
- Level: Main
Mud room
- Level: Main
Recreation room
- Features: Fireplace
- Level: Lower
Workshop
- Level: Lower
Heating
- Fireplace-Gas, Forced Air
Cooling
- Central Air
Appliances
- Included: Dishwasher, Dryer, Refrigerator, Stove, Washer
Features
- Auto Garage Door Remote(s)
- Windows: Window Coverings
- Basement: Full,Partially Finished
- Has fireplace: Yes
Interior area
- Total structure area: 5,200
- Total interior livable area: 2,700 sqft
- Finished area above ground: 2,700
- Finished area below ground: 2,500
Property
Parking
- Total spaces: 6
- Parking features: Attached Garage, Garage Door Opener, Private Drive Double Wide
- Attached garage spaces: 2
- Uncovered spaces: 4
Features
- Frontage type: North
- Frontage length: 73.42
Lot
- Size: 10,320 sqft
- Dimensions: 73.42 x 140.57
- Features: Urban, Irregular Lot, Airport, Highway Access, Hospital, Industrial Park, Library, Major Highway, Quiet Area, School Bus Route, Schools, Shopping Nearby
Details
- Parcel number: 174450015
- Zoning: ER
Construction
Type & style
- Home type: Apartment
- Architectural style: 1 Storey/Apt
- Property subtype: Single Family Residence, Residential
Materials
- Brick Veneer
- Roof: Asphalt Shing
Condition
- 31-50 Years
- New construction: No
- Year built: 1979
Utilities & green energy
- Sewer: Sewer (Municipal)
- Water: Municipal
Community & neighborhood
Security
- Security features: Smoke Detector
Location
- Region: Hamilton
Price history
| Date | Event | Price |
|---|---|---|
| 10/13/2025 | Sold | C$1,301,000C$482/sqft |
Source: ITSO #40753743 | ||
Public tax history
Tax history is unavailable.
Neighborhood: Old Mill
Nearby schools
GreatSchools rating
No schools nearby
We couldn't find any schools near this home.


